✅ Introduction
Double-Storey Front Elevation Designs 2025 are redefining modern architecture with bold lines, vertical grace, and a fusion of textures like glass, wood, and natural stone. If you’re planning your dream two-storey home, this guide will walk you through the most elegant and practical front elevation ideas trending this year.
Your home’s front elevation is more than just an exterior wall—it’s the first impression, the architectural handshake that welcomes visitors and defines your property’s character. In today’s competitive real estate market, a thoughtfully designed front elevation can significantly boost your home’s curb appeal and market value while establishing a unique design identity that reflects your personal style.
What makes 2025 particularly exciting for double-storey designs? This year brings revolutionary smart materials, enhanced energy efficiency solutions, and a bold embrace of vertical elegance that transforms traditional home facades into contemporary masterpieces. From solar-integrated panels to sensor-responsive lighting systems, modern elevation design seamlessly blends aesthetics with cutting-edge technology.
🧱 Why Choose a Double-Storey Home?
Better Space Utilization on Compact Plots
In an era where land prices continue to soar, double-storey homes offer the ultimate solution for maximizing living space without expanding your property footprint. By building vertically, you can achieve spacious interiors even on relatively small plots, making every square foot count.
More Room Without Horizontal Sprawl
Double-storey construction prevents the common problem of urban sprawl while providing ample room for growing families. This vertical approach allows you to maintain generous outdoor spaces for gardens, parking, and recreational areas that would otherwise be consumed by single-storey expansion.
Enhanced Architectural Opportunities
The vertical dimension opens up exciting design possibilities that simply aren’t available in single-storey homes. Think elegant balconies that create stunning shadow play, layered facades that add visual depth, and the opportunity to incorporate different materials and textures at various levels for a truly dynamic exterior.
Ideal for Joint Families and Modern Nuclear Homes
Whether you’re housing multiple generations under one roof or planning for future family growth, double-storey homes offer the perfect balance of togetherness and privacy. Ground floors can serve as common areas while upper levels provide private retreats, creating harmonious living arrangements for diverse family structures.
🖼️ 2025 Trends in Double-Storey Front Elevation Designs
1. Vertical Lines & Asymmetry
This year’s most striking trend embraces the power of vertical elements to create visual drama and architectural interest. Vertical louvers made from wood, metal, or composite materials add rhythmic patterns to facades while providing practical sun shading and privacy. Glass panels arranged in vertical configurations create stunning light effects throughout the day, while elevation slabs positioned at different heights add dimensional complexity.
Asymmetrical forms have revolutionized traditional balanced designs, introducing unexpected angles and proportions that make homes stand out. These bold geometric statements create memorable silhouettes that challenge conventional design expectations while maintaining structural integrity and functional flow.
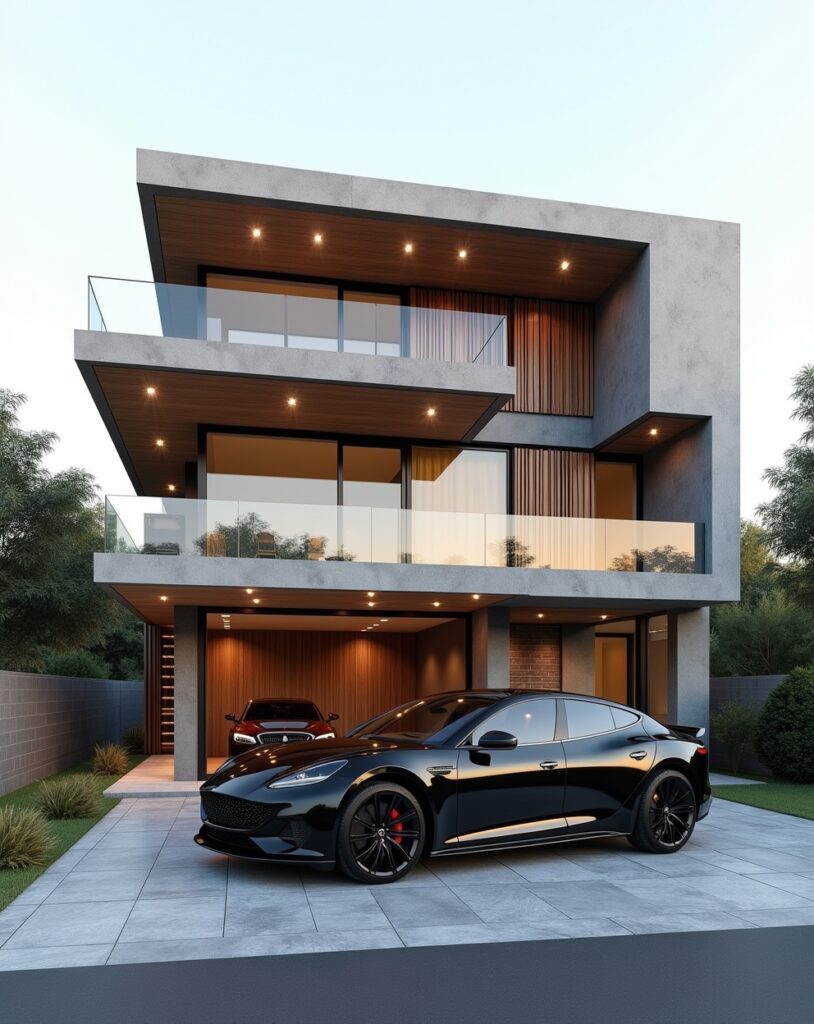
2. Stone Cladding & Textures
Natural stone cladding continues to dominate 2025’s elevation trends, with specific stones gaining popularity for their unique characteristics. Slate offers sophisticated dark tones with natural texture variations, while sandstone provides warm, earthy appeal with excellent weather resistance. Granite delivers premium durability with polished elegance, and Kota stone brings affordable luxury with its distinctive blue-grey coloration.
The magic happens in the mixing—rough stone textures paired with smooth painted surfaces and exposed concrete create compelling visual contrasts. This layered approach adds depth and interest while allowing different areas of the facade to serve distinct aesthetic and functional purposes.
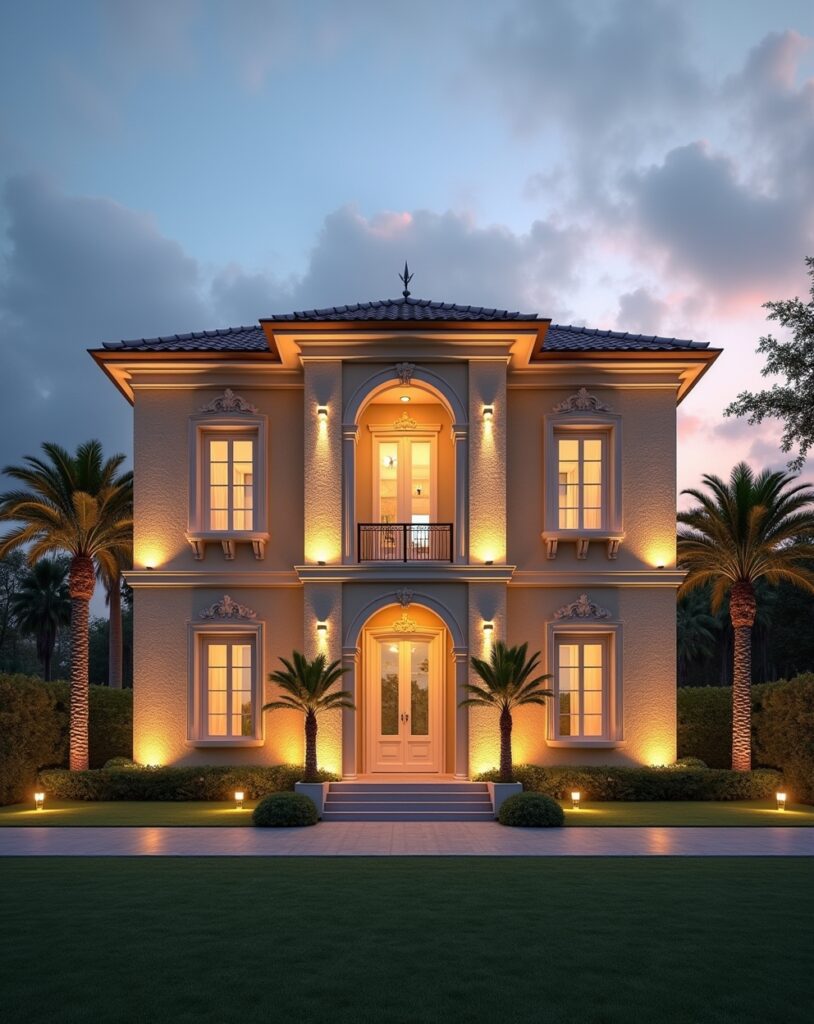
3. Modern Materials That Are In
Glass facades have evolved beyond simple transparency, incorporating smart glass technology, tinted options, and structural glazing systems that blur the lines between indoor and outdoor spaces. Metal screens provide privacy and sun control while creating intricate shadow patterns, and HPL (High-Pressure Laminate) sheets offer durability with endless design possibilities.
Wood composites bring natural warmth without the maintenance concerns of traditional timber, while eco-friendly materials are making significant inroads. Bamboo panels offer sustainable beauty with rapid renewability, recycled wood products provide character with environmental consciousness, and solar facades integrate energy generation directly into the building envelope.
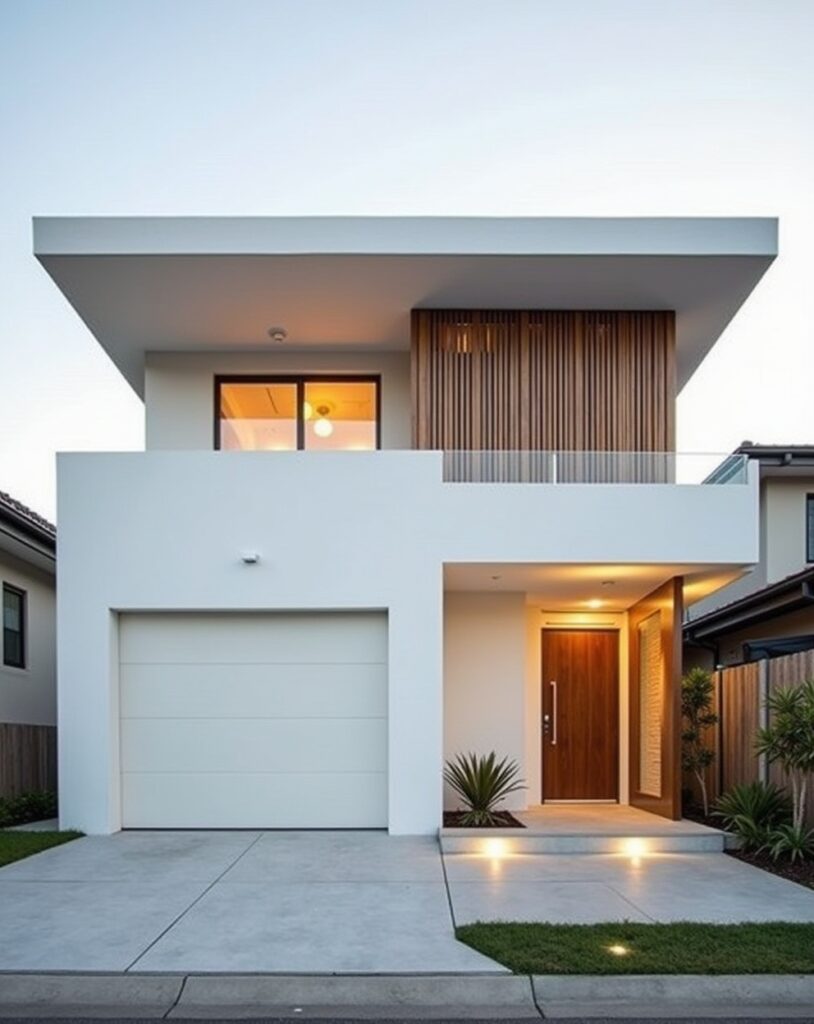
4. Balcony & Railing Designs
The choice between glass railings and traditional grills has become a defining design decision. Glass railings maximize views while maintaining safety, creating seamless connections between interior and exterior spaces. They’re particularly effective in homes with scenic surroundings or carefully planned landscape views.
Traditional grills, when designed with contemporary patterns, offer enhanced security with artistic flair. The newest trend combines wooden railing elements with integrated planter boxes, bringing natural elements directly into the architectural composition while creating opportunities for vertical gardening and seasonal color changes.
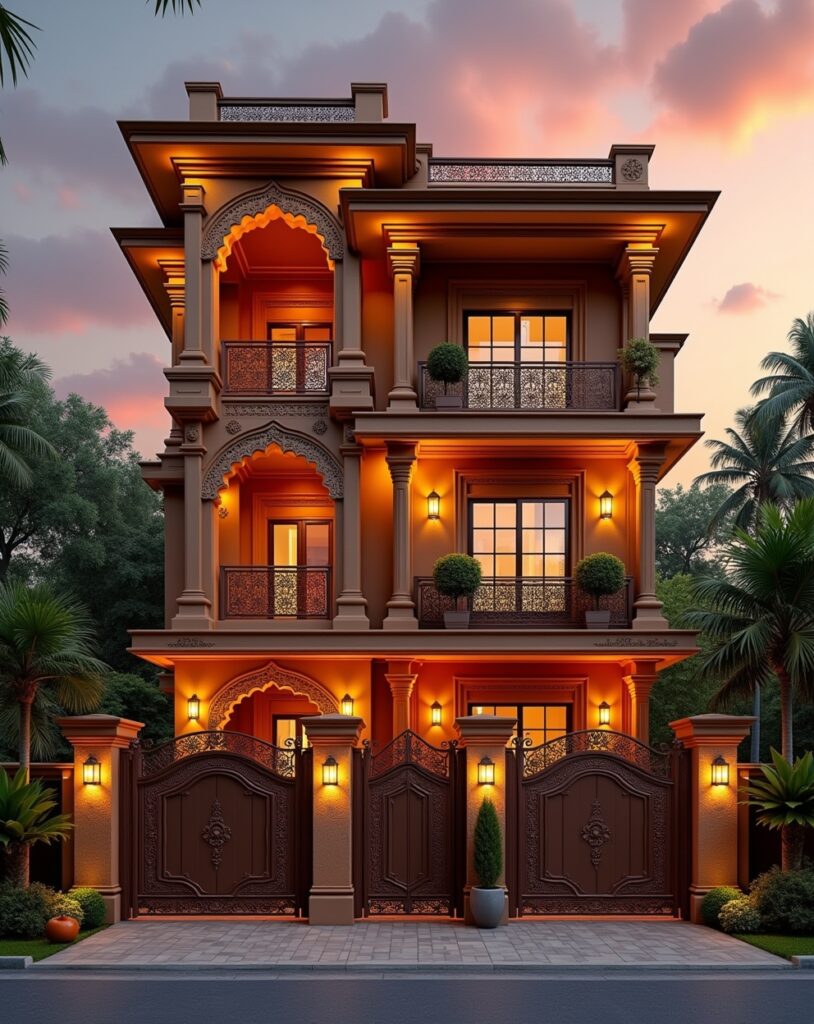
5. Flat Roofs, Cantilevers, and Pergolas
Flat roofs have transcended their purely functional origins to become integral design elements. They create clean horizontal lines that balance vertical elements, provide spaces for rooftop gardens or solar installations, and offer opportunities for architectural features like parapets with integrated lighting.
Cantilever slabs extend beyond their structural support, creating dramatic overhangs that provide weather protection while making bold architectural statements. These elements add visual weight and interest while serving practical functions like shading windows and outdoor spaces.
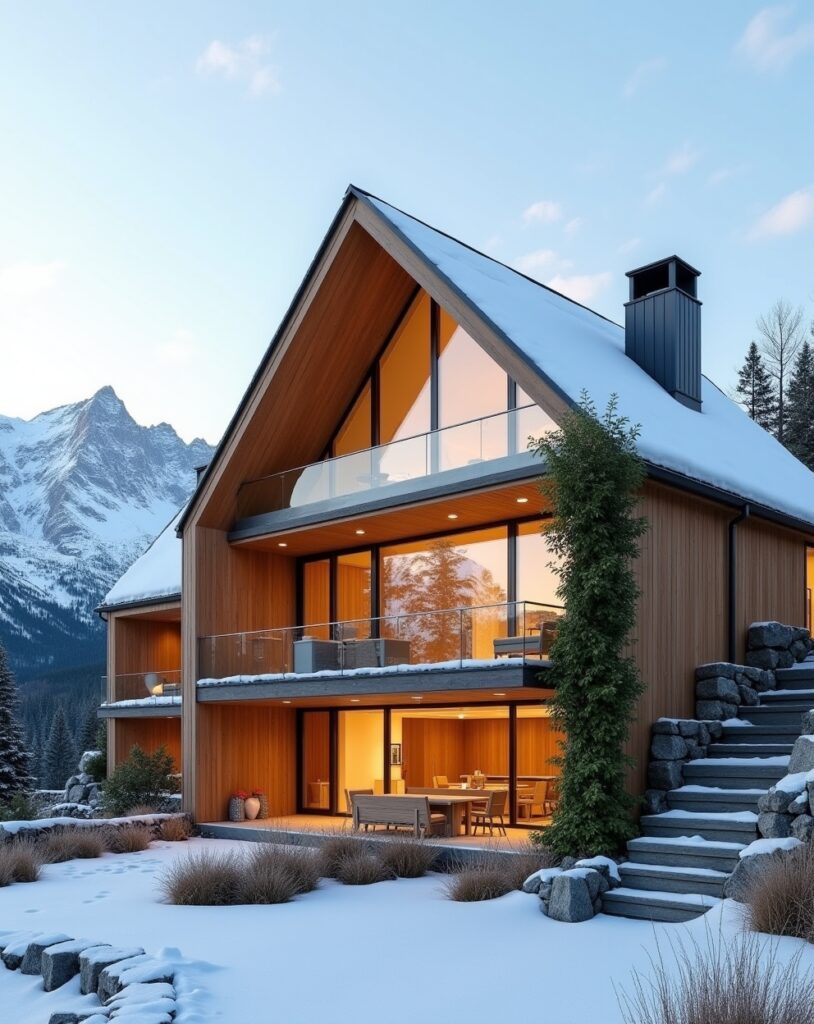
Shade pergolas on balconies have become essential features, providing relief from intense sun while creating opportunities for climbing plants and integrated lighting systems. Modern pergolas incorporate materials like powder-coated aluminum and engineered timber for durability and style.
🧠 Smart Functional Elements in 2025 Elevation Designs
Hidden Lighting for Night-Time Glamour
Strategic lighting placement transforms home exteriors after dark, creating dramatic silhouettes and highlighting architectural features. LED strips concealed in cornices, recessed fixtures in stone cladding, and backlit panels behind translucent materials create sophisticated nighttime presentations that enhance security while showcasing design elements.
Solar Panel Integration
Rather than treating solar panels as afterthoughts, 2025 designs incorporate photovoltaic systems as integral architectural elements. Solar panels can serve as canopies, be integrated into south-facing walls, or function as decorative screens while generating clean energy.
Sensor-Based Outdoor Lights
Automated lighting systems respond to natural light levels and movement, providing security and convenience while reducing energy consumption. These systems can be programmed to create different lighting scenarios for various occasions, from subtle pathway illumination to dramatic architectural highlighting.
Rainwater Harvesting Integration
Modern elevation designs cleverly incorporate rainwater collection systems into their aesthetic framework. Decorative chains replace traditional downspouts, creating visual interest while guiding water flow. Collection chambers can be integrated into landscape features, making environmental responsibility part of the overall design strategy.
Vertical Gardens on Front-Facing Walls
Living walls bring nature directly into the architectural composition, providing natural cooling, air purification, and year-round visual interest. These systems can be integrated into specific wall sections or serve as entire facade treatments, depending on the desired impact and maintenance capabilities.
🎨 Color Schemes for Double-Storey Elevation
Earthy Tones
The 2025 palette embraces connection with nature through sophisticated earth tones. Terracotta brings warmth and Mediterranean flair, while taupe offers neutral sophistication that complements various architectural styles. Slate grey provides contemporary elegance with natural stone associations, creating timeless appeal that won’t feel dated in future years.
Bold + Neutral Combinations
High-contrast pairings create striking visual impact while maintaining design sophistication. Charcoal grey paired with crisp white delivers modern drama, while deep navy with warm cream offers nautical-inspired elegance. These combinations allow architectural features to stand out while providing enough contrast to highlight different facade elements.
Strategic Accent Colors
Doors and trim elements provide opportunities for personality and seasonal adaptability. Turquoise blue adds coastal charm and energy efficiency (lighter colors reflect heat), while deep maroon brings sophistication and pairs beautifully with natural stone. Mustard yellow offers cheerful warmth and complements earth-tone base colors perfectly.
🖼️ Visual Gallery: Sample Designs & Styles
1. Modern Glass & Stone Combo
This design philosophy combines the transparency and lightness of glass with the permanence and texture of natural stone. Large glass panels on the upper level maximize natural light and views, while stone cladding on the ground level provides durability and visual weight. The contrast creates dynamic facades that change throughout the day as light conditions shift.
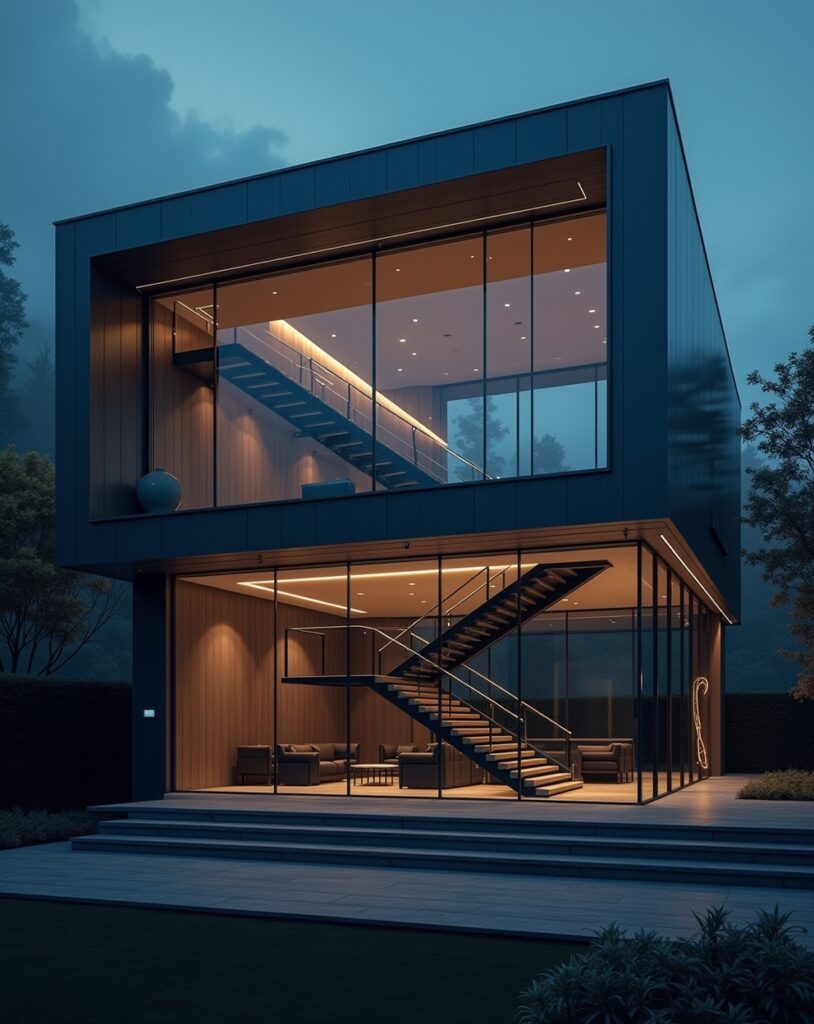
2. Colonial-Modern Mix with Arch Balcony
Traditional colonial elements like arched openings and symmetrical proportions meet contemporary materials and clean lines. Arched balconies provide classical elegance while modern railings and lighting systems ensure contemporary functionality. This style works particularly well for families who appreciate historical references with modern convenience.
3. Tropical Style with Wooden Textures
Perfect for warm climates, this approach emphasizes natural materials, generous overhangs, and integrated greenery. Wood composite cladding provides warmth and texture while requiring minimal maintenance. Deep roof overhangs protect from sun and rain while creating comfortable outdoor living spaces that blur interior-exterior boundaries.
4. Duplex with Split-Level Facade
Split-level arrangements create visual interest through varying heights and roof lines. This approach allows different sections of the home to express individual character while maintaining overall design cohesion. The varied levels create opportunities for different window treatments, material applications, and outdoor spaces at multiple elevations.
5. Urban Minimalist: White + Black with Metal Louvers
Clean lines, monochromatic palettes, and industrial materials create sophisticated urban appeal. Metal louvers provide privacy and sun control while adding rhythmic patterns to otherwise simple facades. This style emphasizes quality materials and precise detailing over ornamental elements.
💰 Budget & Material Breakdown
Average Costs for Key Elements
Stone cladding typically ranges from ₹150-400 per square foot depending on stone type and installation complexity. Quality windows with modern hardware range from ₹8,000-25,000 per unit based on size and specifications. Professional lighting systems including fixtures and installation average ₹2,000-8,000 per point, while decorative grills and railings cost ₹1,500-4,000 per linear foot.
Best Low-Cost Alternatives Without Losing Style
Textured paint finishes can simulate stone appearance at a fraction of the cost, while composite materials offer wood aesthetics with enhanced durability. Prefabricated metal elements provide consistent quality at predictable prices, and strategic use of expensive materials in accent areas maximizes visual impact while controlling overall costs.
👷 Expert Tips to Finalize Your Double-Storey Elevation
Always Balance Form and Function
Beautiful designs must work practically for your specific lifestyle and climate conditions. Ensure that aesthetic choices support rather than compromise the home’s performance in areas like weather protection, energy efficiency, and maintenance requirements.
Avoid Cluttering with Too Many Textures
While material variety adds interest, restraint prevents visual chaos. Limit your palette to 2-3 primary materials with one serving as the dominant element. This approach creates sophisticated complexity without overwhelming the overall composition.
Use Elevation Software or 3D Walkthrough Tools
Modern visualization tools allow you to experience design decisions before construction begins. These technologies help identify potential issues and optimize design choices while ensuring that the final result matches your expectations.
Work with an Architect Who Understands Both Your Taste and Local Climate
Professional guidance ensures that your elevation design is both aesthetically pleasing and climatically appropriate. Experienced architects understand how to adapt trendy ideas to local conditions while maintaining design integrity and construction feasibility.
🔚 Conclusion
Double-storey designs represent far more than efficient space utilization—they define your personal style statement and establish your home’s unique identity in the neighborhood. The 2025 design landscape offers unprecedented opportunities for mixing classical elegance with modern technology, creating homes that are as functional as they are beautiful.
From smart material integration to energy-efficient systems, from bold architectural statements to subtle natural textures, this year’s trends provide endless possibilities for creating truly exceptional home exteriors. Whether you’re drawn to minimalist sophistication or richly textured traditional styles, the key lies in thoughtful integration of elements that reflect your personality while serving your practical needs.
Remember: your home’s elevation speaks before you do. Make sure it’s telling the story you want the world to hear.
📢 Call to Action
Ready to transform your double-storey elevation from ordinary to extraordinary? Here’s how to get started:
Download Resources:
- Get our free 3D elevation planning guide with step-by-step design process
- Access our material selection checklist with local supplier recommendations
- Download measurement templates for accurate planning
Design Tools:
- Try our front elevation AI prompt tool for instant design inspiration
- Use our color combination generator for foolproof palette selection
- Access our cost calculator for accurate budget planning
Stay Inspired:
- Subscribe for weekly elevation inspiration delivered to your inbox
- Join our community forum for design discussions and expert advice
- Follow our social media for daily design tips and trending styles
Share Your Vision: What’s your favorite double-storey elevation style from this guide? Share your thoughts in the comments below and let us know which 2025 trends excite you most. Your input helps us create content that truly serves your design journey.
Start planning your dream elevation today—because exceptional design doesn’t happen by accident.