When it comes to optimal space utilization and cost-effective home construction, 40′ x 40′ house designs have emerged as one of the most popular choices among modern homeowners. These thoughtfully planned homes offer an impressive 1,600 square feet of living space, striking the perfect balance between comfort and practicality. Whether you’re a first-time homebuyer, a growing family, or someone looking to downsize without compromising on functionality, 40′ x 40′ house designs provide endless possibilities for creating your dream home.
The popularity of 40′ x 40′ house designs stems from their versatility and adaptability to various architectural styles and family needs. These dimensions work exceptionally well for urban plots where space is at a premium, yet they offer enough room to accommodate multiple bedrooms, spacious living areas, and all essential amenities. From single-story layouts to impressive duplex configurations, 40′ x 40′ house designs can be customized to reflect your personal style while maximizing every square foot of available space.
Modern homeowners are increasingly drawn to these proportions because they represent a sweet spot in residential construction – large enough to feel spacious and comfortable, yet compact enough to maintain affordability and energy efficiency. The square footage allows for creative floor planning that can include three to four bedrooms, multiple bathrooms, open-concept living areas, and even luxury features typically found in larger homes. This comprehensive guide will explore everything you need to know about creating stunning, functional, and cost-effective homes within these dimensions.
Benefits of 40′ x 40′ House Designs
Optimal Space Utilization
One of the primary advantages of 40′ x 40′ house designs is their exceptional space utilization efficiency. The square layout eliminates wasted corner spaces and awkward angles that are common in irregularly shaped plots. This geometric advantage allows architects and homeowners to maximize usable floor area, ensuring that every square foot serves a purpose. 40′ x 40′ house designs typically yield between 1,400 to 1,600 square feet of actual living space, depending on wall thickness and structural requirements.
The compact yet spacious nature of 40′ x 40′ house designs makes them ideal for families who want adequate living space without the burden of maintaining an oversized property. These dimensions allow for efficient traffic flow throughout the home, reducing wasted corridor space while maintaining privacy between different functional areas. Smart planning within 40′ x 40′ house designs can accommodate multiple generations under one roof, making them perfect for joint family living arrangements.
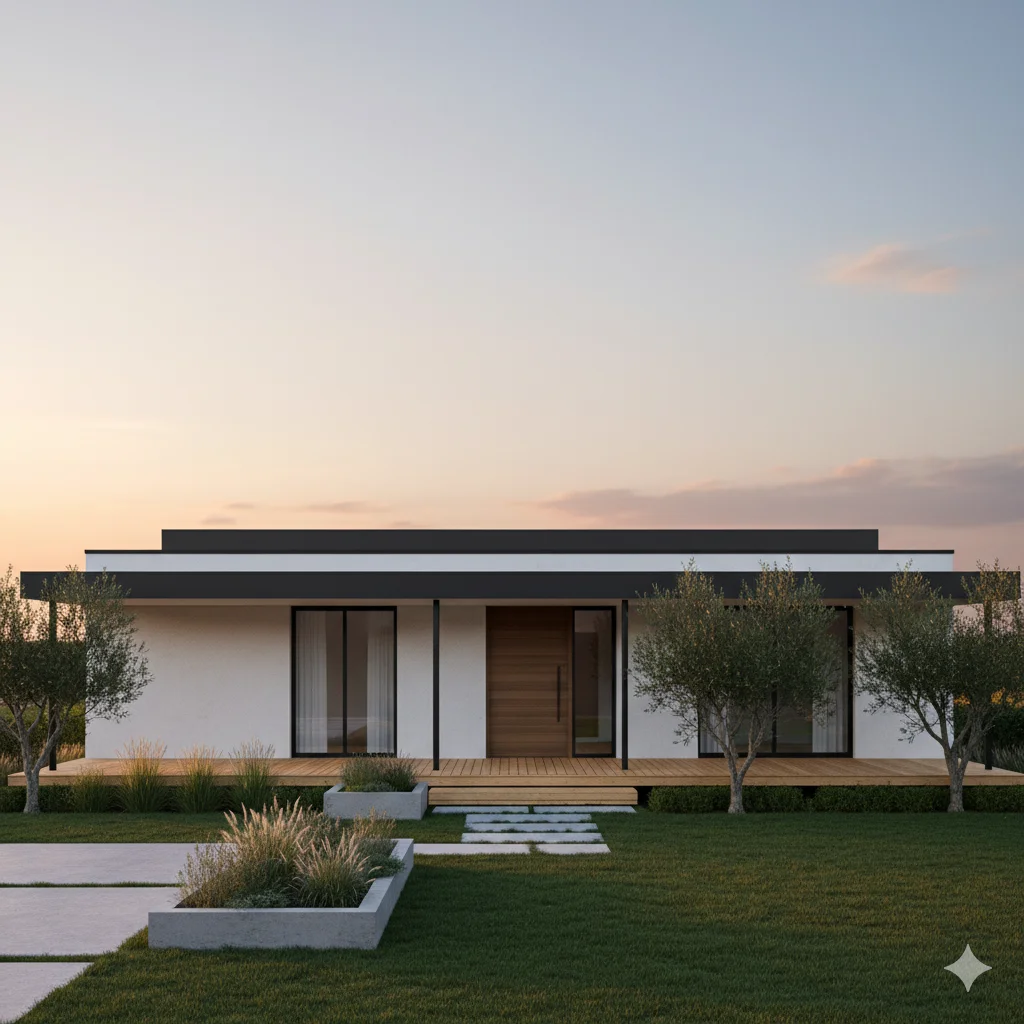
Cost-Effectiveness and Budget Optimization
40′ x 40′ house designs offer significant cost advantages compared to larger homes without sacrificing essential features. The reduced foundation requirements, shorter utility runs, and efficient use of building materials translate to substantial savings during construction. Homeowners can expect to save 20-30% on construction costs compared to equivalent homes with irregular dimensions or larger footprints.
The economic benefits of 40′ x 40′ house designs extend beyond initial construction costs. These homes typically require less energy for heating and cooling due to their compact layout and efficient space planning. The reduced maintenance requirements, from roofing to exterior painting, ensure long-term cost savings. Additionally, 40′ x 40′ house designs often appreciate well in real estate markets due to their practical size and broad appeal to various buyer demographics.
Design Flexibility and Architectural Versatility
The beauty of 40′ x 40′ house designs lies in their incredible flexibility to accommodate various architectural styles and family preferences. Whether you prefer contemporary minimalism, traditional charm, or luxury sophistication, these dimensions provide an excellent canvas for creative expression. 40′ x 40′ house designs can be easily adapted for single-story living, duplex configurations, or even multi-story constructions depending on local building codes and family needs.
This versatility extends to interior layout options as well. 40′ x 40′ house designs can accommodate open-concept living areas for modern lifestyles or compartmentalized rooms for those who prefer traditional layouts. The dimensions work equally well for creating spacious master suites, multiple smaller bedrooms, home offices, or entertainment areas. This adaptability ensures that 40′ x 40′ house designs remain relevant and functional as family needs evolve over time.
Energy Efficiency and Environmental Impact
Modern 40′ x 40′ house designs can incorporate cutting-edge energy-efficient features more effectively than larger homes. The compact layout reduces the surface area exposed to external temperature fluctuations, naturally improving thermal performance. Strategic placement of windows, doors, and insulation in 40′ x 40′ house designs can create highly efficient thermal envelopes that significantly reduce energy consumption.
The smaller footprint of 40′ x 40′ house designs also means reduced environmental impact during construction and throughout the home’s lifecycle. These homes require fewer raw materials, generate less construction waste, and have a smaller carbon footprint compared to larger residences. Many 40′ x 40′ house designs can easily incorporate solar panels, rainwater harvesting systems, and other sustainable features due to their manageable scale and efficient design.
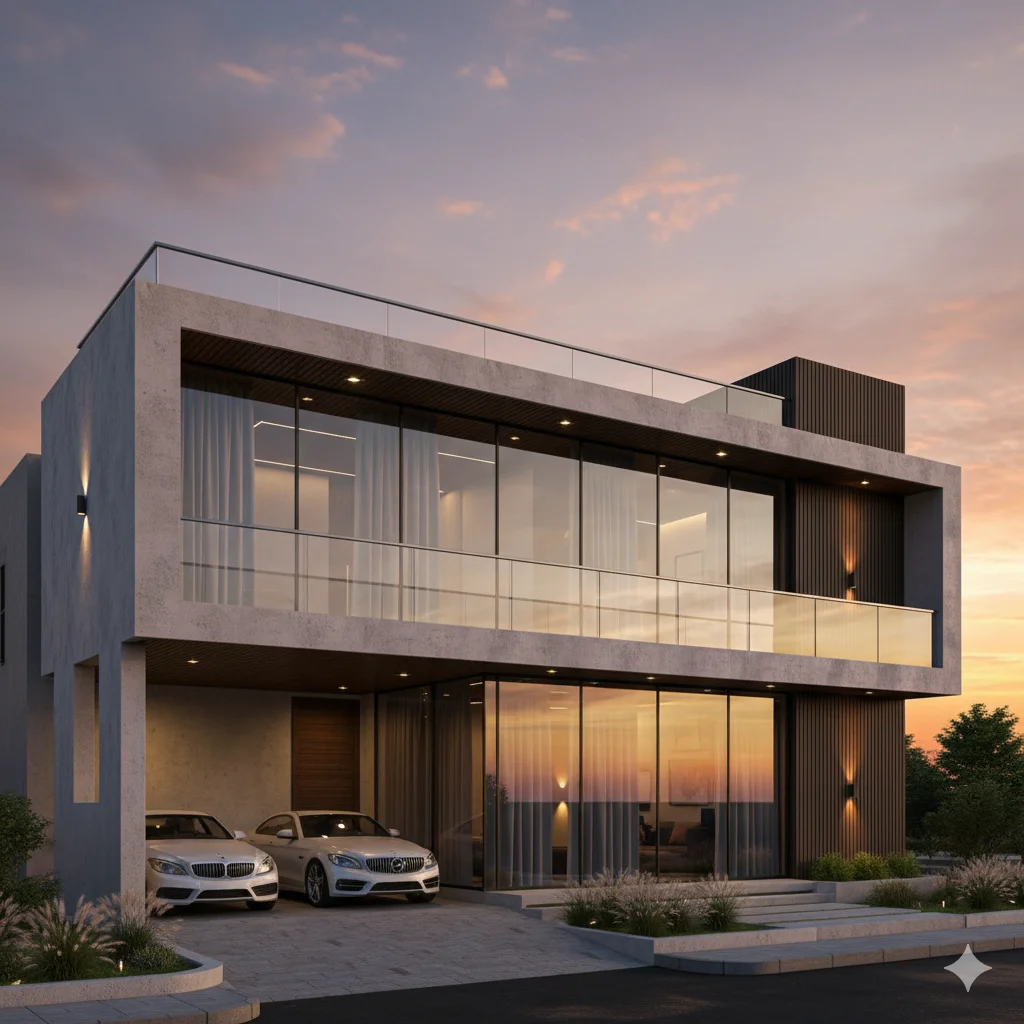
Types of 40′ x 40′ House Designs
Single-Story 40′ x 40′ House Designs
Single-story 40′ x 40′ house designs represent the epitome of accessible, comfortable living. These ground-level homes are perfect for families with elderly members, individuals with mobility concerns, or those who simply prefer the convenience of single-floor living. Single-story 40′ x 40′ house designs typically feature spacious living areas, well-appointed kitchens, and comfortable bedrooms all on one level, eliminating the need for stairs and creating seamless indoor-outdoor flow.
The layout possibilities for single-story 40′ x 40′ house designs are virtually endless. Popular configurations include three-bedroom, two-bathroom layouts with open-concept living areas, or four-bedroom designs with more compartmentalized spaces. These homes often feature large windows and sliding doors that create strong connections to outdoor spaces, making the 1,600 square feet feel much larger. Single-story 40′ x 40′ house designs also allow for higher ceilings throughout, creating an enhanced sense of spaciousness and grandeur.
Maintenance advantages of single-story 40′ x 40′ house designs include easier roof access, simplified HVAC systems, and reduced structural complexity. These factors contribute to lower long-term maintenance costs and improved accessibility for homeowners of all ages and physical abilities.
Duplex 40′ x 40′ House Designs
Duplex 40′ x 40′ house designs maximize the potential of your plot by creating two distinct living units within the same footprint. These designs are excellent investment opportunities, allowing homeowners to generate rental income while building equity. Duplex 40′ x 40′ house designs can be configured as side-by-side units or stacked floor configurations, each offering unique advantages depending on lot orientation and local zoning requirements.
Side-by-side duplex 40′ x 40′ house designs typically feature mirror-image floor plans with shared central walls for cost efficiency. Each unit can include two to three bedrooms, full kitchens, living areas, and private outdoor spaces. Stacked duplex 40′ x 40′ house designs offer the advantage of separate entrances and potentially better privacy between units, with ground and upper-level apartments each encompassing the full 40′ x 40′ footprint.
The rental income potential of duplex 40′ x 40′ house designs makes them attractive to investors and owner-occupants alike. These properties often command higher rental rates per square foot than single-family homes while providing owners with on-site property management convenience.
Modern Style 40′ x 40′ House Designs
Contemporary modern 40′ x 40′ house designs emphasize clean lines, open spaces, and integration with outdoor environments. These designs typically feature large windows, minimal ornamentation, and efficient use of modern materials like steel, glass, and concrete. Modern 40′ x 40′ house designs often incorporate flat or low-pitched roofs, creating opportunities for rooftop gardens or solar panel installations.
Interior layouts in modern 40′ x 40′ house designs favor open-concept living with seamless transitions between kitchen, dining, and living areas. High ceilings, clerestory windows, and strategic use of natural light create spacious, airy environments that feel much larger than their actual square footage. Modern 40′ x 40′ house designs frequently include luxury features such as kitchen islands, walk-in closets, and spa-like bathroom facilities.
Technology integration is another hallmark of modern 40′ x 40′ house designs. These homes can easily accommodate smart home systems, energy-efficient appliances, and contemporary lighting solutions that enhance both functionality and ambiance.
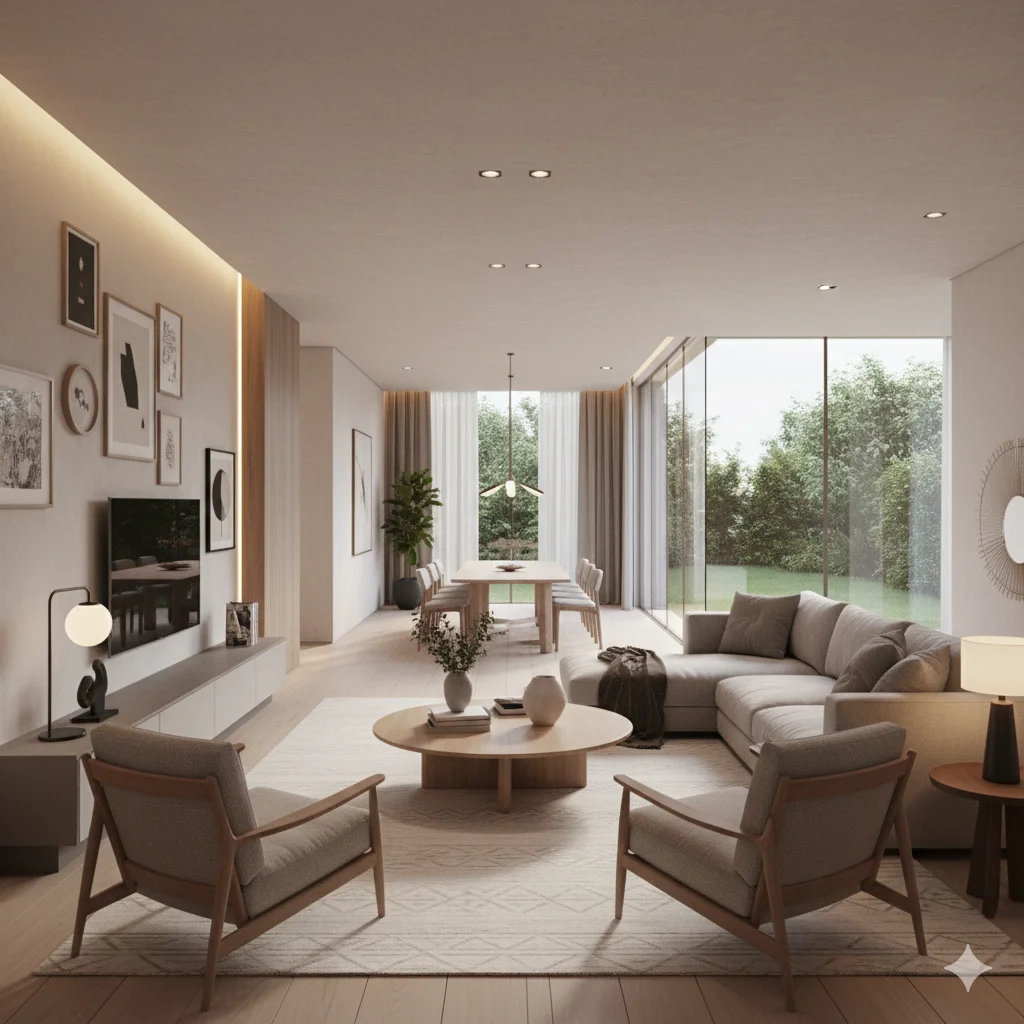
Traditional 40′ x 40′ House Designs
Traditional 40′ x 40′ house designs draw inspiration from classic architectural styles while providing modern functionality and comfort. These designs might incorporate elements from Colonial, Craftsman, Victorian, or regional architectural traditions, adapted to fit contemporary living needs. Traditional 40′ x 40′ house designs often feature pitched roofs, decorative trim work, and proportioned window arrangements that create timeless curb appeal.
Interior layouts in traditional 40′ x 40′ house designs typically include defined rooms with clear functional purposes, such as formal living rooms, separate dining areas, and cozy family rooms. These homes often feature architectural details like crown molding, wainscoting, and built-in cabinetry that add character and charm. Traditional 40′ x 40′ house designs can accommodate both formal and informal living areas, making them suitable for entertaining and everyday family life.
The enduring appeal of traditional 40′ x 40′ house designs lies in their familiarity and comfort. These homes often feature front porches, bay windows, and other elements that create welcoming, neighborhood-friendly exteriors while providing comfortable, functional interiors.
Luxury 40′ x 40′ House Designs
Luxury 40′ x 40′ house designs prove that exceptional quality and high-end features don’t require massive square footage. These sophisticated homes maximize every inch of space while incorporating premium materials, custom millwork, and designer fixtures throughout. Luxury 40′ x 40′ house designs often feature soaring ceilings, premium hardwood floors, custom cabinetry, and high-end appliances that rival those found in much larger homes.
Master suites in luxury 40′ x 40′ house designs can include walk-in closets, spa-like bathrooms with soaking tubs, and private access to outdoor spaces. Gourmet kitchens might feature professional-grade appliances, custom islands, and premium countertop materials. These homes often incorporate unique architectural elements such as coffered ceilings, custom built-ins, and designer lighting fixtures that create distinctive character and sophistication.
Outdoor living spaces in luxury 40′ x 40′ house designs are carefully planned to extend the living area beyond the home’s walls. These might include covered patios, outdoor kitchens, fire features, and professionally designed landscaping that creates resort-like environments within compact footprints.
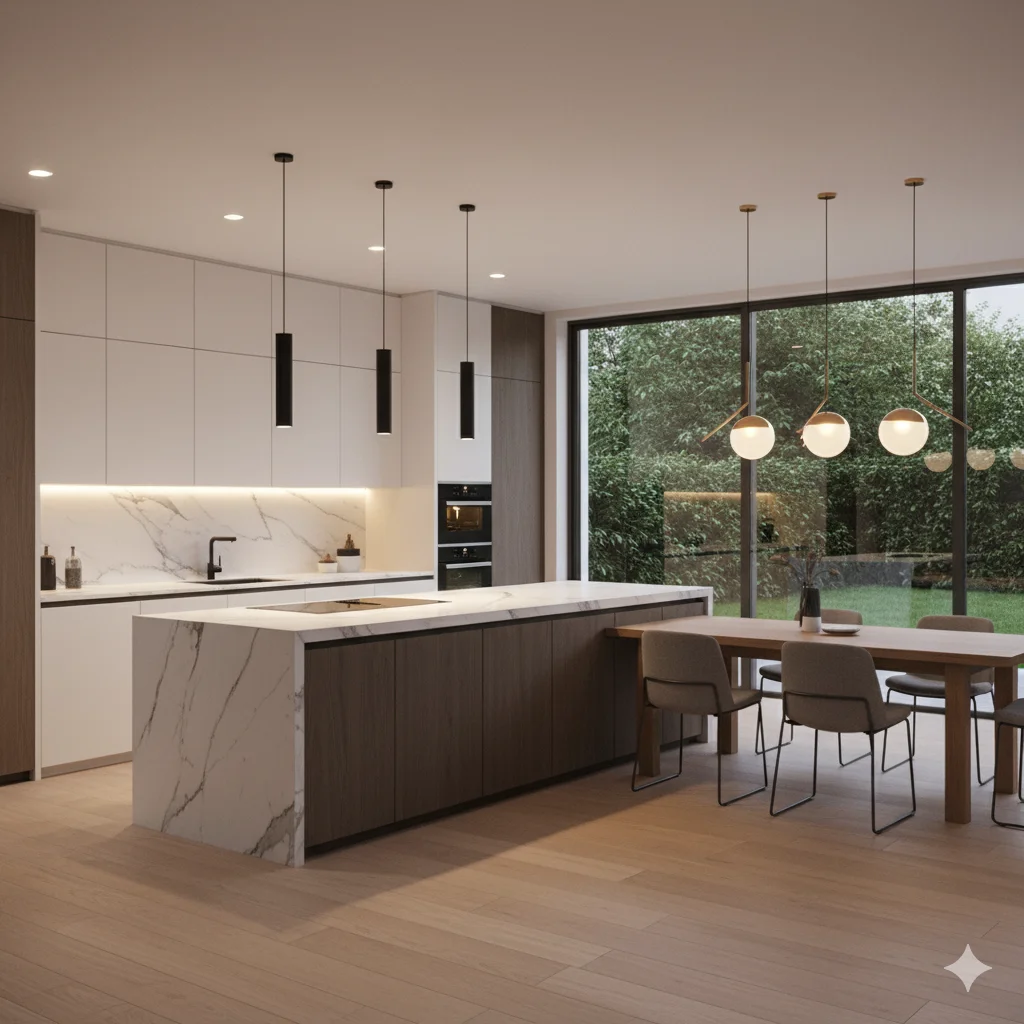
Key Features to Include in 40′ x 40′ House Plans
Living Room Layout and Design Considerations
The living room serves as the heart of most 40′ x 40′ house designs, requiring careful planning to maximize both functionality and comfort. Open-concept layouts are particularly effective in 40′ x 40′ house designs, allowing the living area to flow seamlessly into dining and kitchen spaces, creating a sense of spaciousness that extends throughout the main level. Strategic furniture placement and traffic flow patterns ensure that the living area feels welcoming without appearing cramped or cluttered.
When planning living areas in 40′ x 40′ house designs, consider incorporating built-in storage solutions, entertainment centers, and flexible seating arrangements that can adapt to various family activities and entertaining needs. High ceilings, large windows, and carefully planned lighting can make living areas feel much larger than their actual square footage suggests. Many successful 40′ x 40′ house designs position the living area to take advantage of the best views and natural light available on the property.
The living room in 40′ x 40′ house designs should accommodate both daily family activities and formal entertaining. This might include conversation areas, media viewing spaces, and flexible zones that can serve multiple purposes depending on family needs and lifestyle preferences.
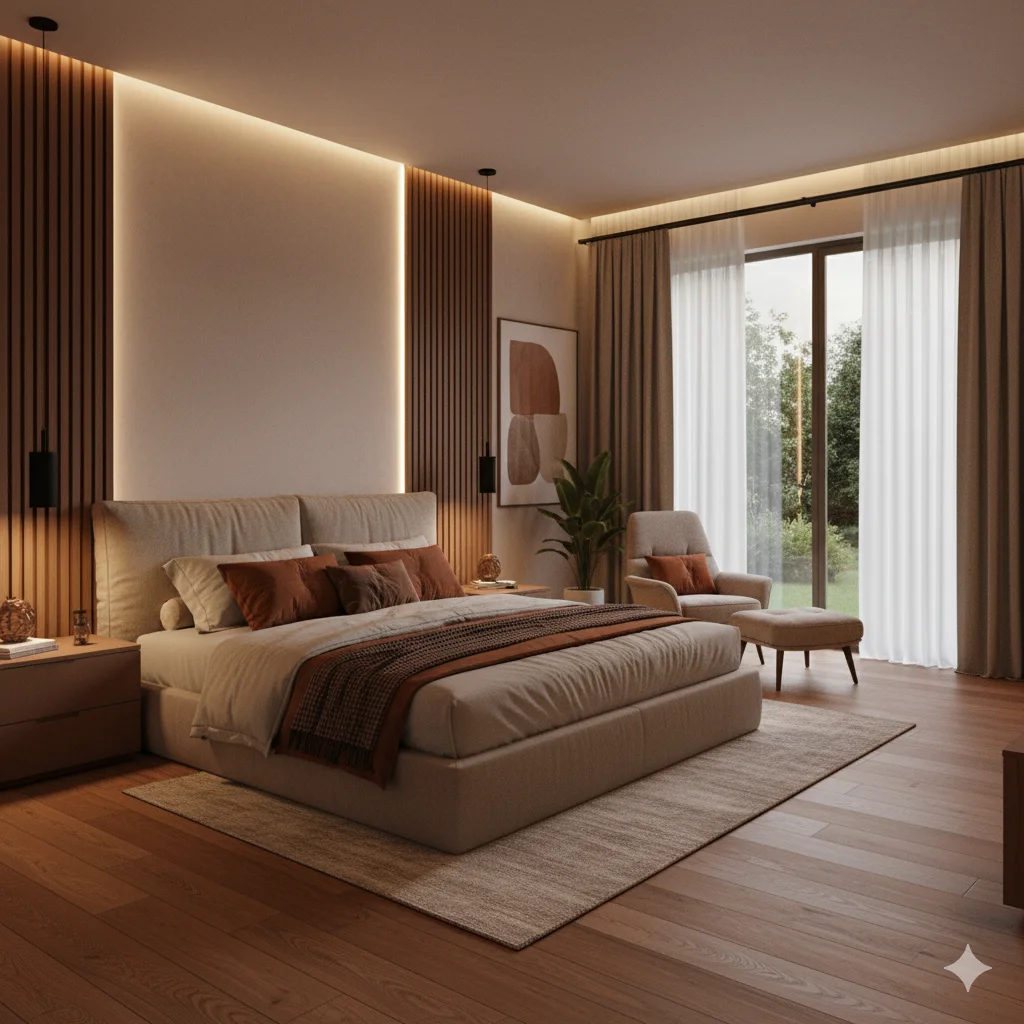
Bedroom Configurations and Space Planning
Bedroom planning in 40′ x 40′ house designs requires careful consideration of family size, privacy needs, and future flexibility. Two-bedroom configurations allow for larger, more luxurious individual rooms, while three or four-bedroom layouts maximize occupancy potential but require more efficient space planning. Master bedroom suites in 40′ x 40′ house designs can include walk-in closets, private bathrooms, and direct access to outdoor spaces when carefully designed.
Secondary bedrooms in 40′ x 40′ house designs should be sized to accommodate standard furniture while maintaining comfortable circulation space. Many successful designs include built-in storage solutions, window seats, or study areas that maximize functionality without requiring additional square footage. Bedroom placement should consider privacy, noise control, and access to bathroom facilities.
Flexible bedroom configurations in 40′ x 40′ house designs might include spaces that can serve as home offices, guest rooms, or hobby areas depending on changing family needs. This adaptability ensures that the home remains functional as occupants’ lifestyles evolve over time.
Kitchen and Dining Space Integration
Kitchen design is crucial in 40′ x 40′ house designs because these spaces often serve as the functional and social center of the home. Galley kitchens, L-shaped configurations, and kitchen islands are popular solutions that maximize efficiency while providing adequate storage and workspace. 40′ x 40′ house designs can accommodate full-sized appliances, extensive cabinetry, and generous countertop areas when properly planned.
Dining areas in 40′ x 40′ house designs might be integrated with kitchen spaces for casual family meals or positioned as separate rooms for formal entertaining. Open-concept designs often include kitchen islands or peninsula configurations that provide casual dining seating while maintaining visual connection between cooking and living areas. These integrated approaches make 40′ x 40′ house designs feel larger and more social.
Storage planning in kitchen areas of 40′ x 40′ house designs should include pantry space, specialty storage for small appliances, and adequate refrigeration. Well-designed kitchens in these homes can rival those found in much larger residences while maintaining efficient workflows and abundant storage capacity.
Bathroom Design and Storage Solutions
Bathroom planning in 40′ x 40′ house designs should balance privacy, functionality, and luxury within available space constraints. Master bathroom suites can include double vanities, separate shower and tub areas, and spacious walk-in closets when properly integrated into the overall floor plan. Secondary bathrooms should be positioned for convenient access while maintaining privacy from main living areas.
Storage solutions in 40′ x 40′ house designs bathrooms might include built-in linen closets, vanity storage, and medicine cabinets that maximize functionality without consuming excessive floor space. Luxury features such as heated floors, rain showers, and soaking tubs can be incorporated when space planning is carefully executed.
“According to HomeAdvisor’s Guide to Building Costs, the average construction cost per square foot can vary significantly depending on location, materials, and design complexity.”
Powder rooms or half-bathrooms in 40′ x 40′ house designs provide convenient guest facilities while preserving privacy in main bathroom areas. These smaller spaces can incorporate high-end finishes and unique design elements that add character to the overall home design.
Outdoor Living and Parking Considerations
Outdoor living spaces significantly extend the functional area of 40′ x 40′ house designs and should be integrated into the overall planning process. Covered patios, decks, and garden areas can effectively double the usable space during favorable weather conditions. These outdoor areas might include dining spaces, lounging areas, and even outdoor kitchen facilities depending on climate and lifestyle preferences.
Parking solutions for 40′ x 40′ house designs range from attached garages to carports and designated parking areas. Attached garages provide weather protection and additional storage but require careful integration to avoid overwhelming the home’s architectural proportions. Carports and covered parking areas offer weather protection while maintaining more of the buildable area for living space.
Landscaping around 40′ x 40′ house designs should complement the home’s architecture while providing privacy, curb appeal, and outdoor enjoyment opportunities. Thoughtful plant selection, hardscaping elements, and outdoor lighting can create beautiful, functional outdoor environments that enhance the overall living experience.
Interior Design Tips for 40′ x 40′ Homes
Space-Saving Furniture and Layout Strategies
Successful interior design for 40′ x 40′ house designs relies heavily on strategic furniture selection and placement that maximizes functionality without creating cramped or cluttered environments. Multi-functional furniture pieces are particularly valuable in 40′ x 40′ house designs, including ottoman storage, dining tables with built-in storage, and sofa beds that can accommodate overnight guests. Scale-appropriate furniture ensures that rooms feel balanced and comfortable rather than overwhelmed by oversized pieces.
“Every year, architectural trends evolve and new inspirations emerge. If you want updated and creative concepts, check out this Home Architecture Design Ideas Guide 2025 for fresh ideas.”
Built-in storage solutions are essential in 40′ x 40′ house designs and can include window seats with storage, built-in bookcases, and custom closet systems that maximize vertical space. These integrated storage solutions maintain clean, uncluttered appearances while providing abundant space for belongings. Wall-mounted furniture, floating shelves, and mounted television units free up valuable floor space in 40′ x 40′ house designs.
Furniture arrangement in 40′ x 40′ house designs should create clear traffic patterns while defining functional zones within open-concept spaces. Strategic placement of rugs, lighting, and furniture groupings can create distinct areas for conversation, media viewing, and dining without requiring physical walls or barriers.
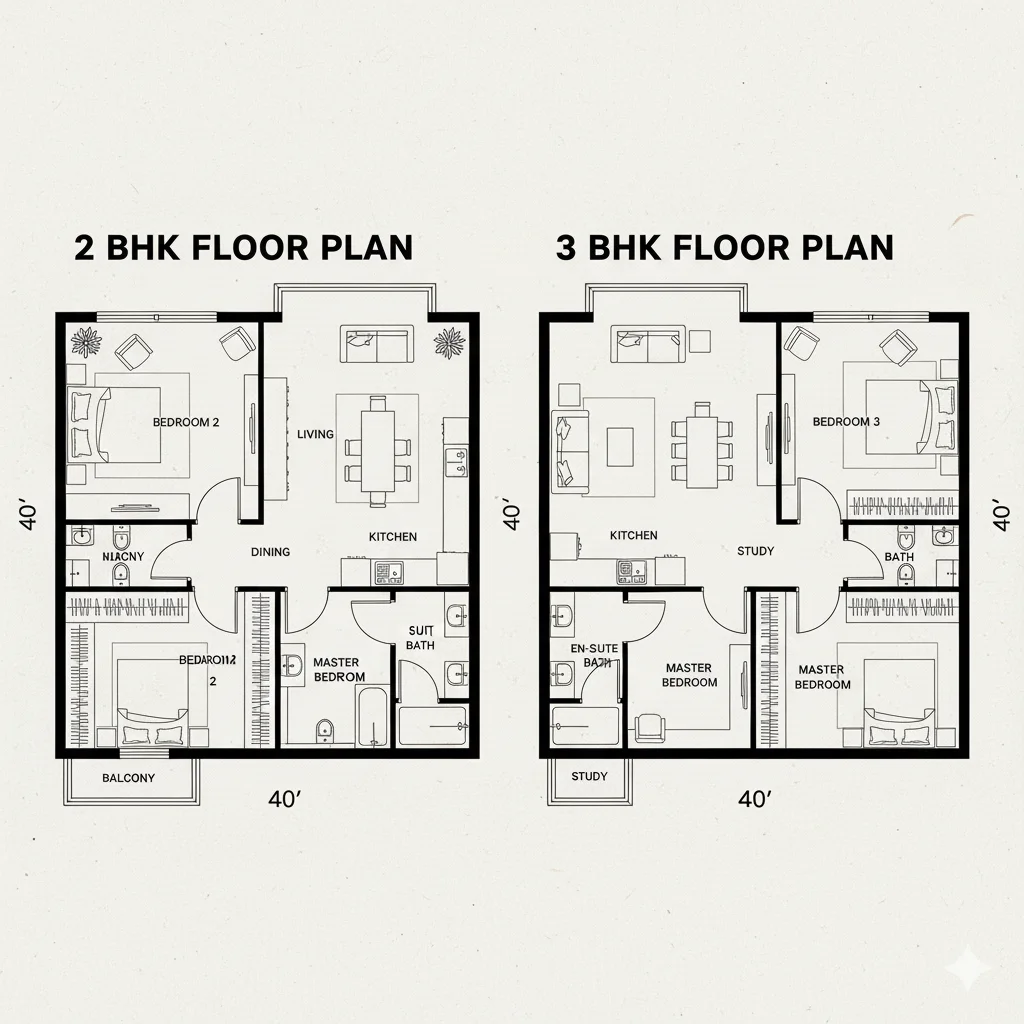
Lighting Design and Natural Light Maximization
Lighting plays a crucial role in making 40′ x 40′ house designs feel spacious, welcoming, and functional throughout the day and evening. Layered lighting approaches combine ambient, task, and accent lighting to create flexible environments that can adapt to various activities and moods. 40′ x 40′ house designs benefit from generous window sizes and strategic placement that maximize natural light penetration throughout interior spaces.
Artificial lighting in 40′ x 40′ house designs should include ceiling fixtures, table and floor lamps, and accent lighting that highlights architectural features or artwork. Under-cabinet lighting in kitchens, closet lighting systems, and bathroom vanity lighting ensure adequate task lighting for daily activities. Dimmer controls allow residents to adjust lighting levels for different activities and times of day.
Natural light strategies for 40′ x 40′ house designs might include skylights, clerestory windows, and large sliding doors that create strong connections to outdoor spaces. Light-colored interior finishes, mirrors, and reflective surfaces can amplify available natural light and create brighter, more spacious-feeling interiors.
Open Floor Concept Implementation
Open floor concepts are particularly effective in 40′ x 40′ house designs because they eliminate unnecessary walls and create flowing spaces that feel much larger than their actual square footage. Successful open concepts in 40′ x 40′ house designs maintain visual connections between kitchen, dining, and living areas while preserving functional zones for different activities. Kitchen islands, furniture placement, and ceiling treatments can define separate areas without physical barriers.
Sight lines in open-concept 40′ x 40′ house designs should be carefully planned to create attractive views throughout the main living level while concealing less attractive functional areas such as utility rooms or storage spaces. Consistent flooring materials, coordinated color schemes, and unified design elements help create cohesive appearances in open-concept 40′ x 40′ house designs.
Acoustic considerations in open-concept 40′ x 40′ house designs might include sound-absorbing materials, strategic furniture placement, and careful planning of noisy areas such as kitchens and laundry facilities. These considerations ensure that open concepts remain comfortable for all family members during various activities.
Color Schemes and Material Selection
Color and material choices significantly impact the perceived spaciousness and character of 40′ x 40′ house designs. Light, neutral color palettes generally make spaces feel larger and brighter, while bold accent colors can add personality and visual interest without overwhelming smaller spaces. 40′ x 40′ house designs benefit from consistent color schemes that create visual flow between rooms while allowing for individual character in different areas.
Material selection for 40′ x 40′ house designs should balance durability, maintenance requirements, and aesthetic appeal. Continuous flooring materials such as hardwood, luxury vinyl, or tile create seamless appearances that enhance the sense of space. Wall treatments might include paint, wallpaper, or natural materials such as stone or wood that add texture and visual interest.
Finish coordination in 40′ x 40′ house designs should create cohesive appearances while allowing for variety and personality in different areas. Cabinet hardware, plumbing fixtures, and lighting fixtures should complement each other while reflecting the overall design aesthetic chosen for the home.
Cost Estimation & Budgeting for 40′ x 40′ House Designs
Construction Cost Analysis and Regional Variations
Construction costs for 40′ x 40′ house designs vary significantly based on geographic location, local labor costs, material prices, and chosen finish levels. Basic construction costs for 40′ x 40′ house designs typically range from $100 to $200 per square foot, resulting in total construction budgets between $160,000 and $320,000 for the structural shell and basic finishes. Luxury 40′ x 40′ house designs with premium materials and custom features can exceed $300 per square foot.
Regional cost variations for 40′ x 40′ house designs reflect local labor rates, material availability, and building code requirements. Urban markets typically command higher construction costs than rural areas, while regions with extreme weather conditions may require additional structural or insulation investments. 40′ x 40′ house designs in areas with high land costs often incorporate more expensive materials and finishes to match neighborhood standards.
Site preparation costs for 40′ x 40′ house designs include excavation, foundation work, utility connections, and landscaping. These costs can vary dramatically based on soil conditions, slope, existing vegetation, and utility availability. Properties requiring significant site work may add 20-30% to the total project budget for 40′ x 40′ house designs.
Material Choices and Budget Impact
Material selections have profound impacts on both initial construction costs and long-term maintenance requirements for 40′ x 40′ house designs. Premium materials such as hardwood flooring, natural stone countertops, and custom millwork can add substantial costs but often provide better durability and higher resale value. Budget-conscious 40′ x 40′ house designs might incorporate laminate flooring, standard appliances, and stock cabinetry while still achieving attractive, functional results.
Structural material choices for 40′ x 40′ house designs include wood frame, steel frame, or masonry construction methods, each offering different cost implications and performance characteristics. Wood frame construction is typically the most cost-effective option, while steel and masonry offer superior durability and weather resistance at higher initial costs.
Energy-efficient materials and systems in 40′ x 40′ house designs often require higher upfront investments but provide long-term savings through reduced utility costs. These might include upgraded insulation, high-performance windows, efficient HVAC systems, and Energy Star appliances that qualify for tax credits and utility rebates.
Long-Term Maintenance and Operating Costs
Long-term ownership costs for 40′ x 40′ house designs include routine maintenance, utility expenses, property taxes, and insurance premiums. The compact size of these homes generally results in lower maintenance costs compared to larger residences, with reduced exterior surfaces to paint, smaller roof areas to maintain, and more efficient mechanical systems to service.
Utility costs for 40′ x 40′ house designs are typically 20-30% lower than comparable larger homes due to reduced heating and cooling requirements, shorter utility runs, and more efficient space conditioning. Energy-efficient designs can achieve even greater savings through strategic orientation, superior insulation, and high-performance mechanical systems.
Property tax implications for 40′ x 40′ house designs depend on local assessment practices and tax rates. These homes often represent excellent value propositions because they provide substantial living space and amenities at lower assessed values than larger homes in the same neighborhoods.
Common Mistakes to Avoid in 40′ x 40′ House Designs
Ventilation and Air Quality Considerations
Poor ventilation planning represents one of the most significant mistakes in 40′ x 40′ house designs and can result in uncomfortable living conditions and potential health issues. Adequate ventilation requires strategic placement of windows, doors, and mechanical systems that ensure proper air circulation throughout the compact living space. 40′ x 40′ house designs should include cross-ventilation opportunities in all major rooms, with particular attention to bathrooms, kitchens, and sleeping areas where air quality is most critical.
Natural ventilation strategies in 40′ x 40′ house designs should take advantage of prevailing breezes and thermal stack effects to promote air movement without relying entirely on mechanical systems. Window placement, ceiling fans, and ventilation systems should work together to maintain comfortable indoor environments. 40′ x 40′ house designs in humid climates require especially careful attention to moisture control and air circulation to prevent mold and mildew issues.
Mechanical ventilation systems in 40′ x 40′ house designs should include exhaust fans in bathrooms and kitchens, whole-house ventilation systems, and proper return air pathways for HVAC systems. These systems ensure adequate air quality while maintaining energy efficiency and comfort throughout the home.
Storage Planning and Organization Systems
Inadequate storage planning is another common pitfall in 40′ x 40′ house designs that can result in cluttered, uncomfortable living spaces. Successful storage strategies require careful planning during the design phase to incorporate closets, cabinets, and storage areas that accommodate typical household belongings without consuming excessive living space. 40′ x 40′ house designs should include storage solutions in every room, with particular emphasis on seasonal items, household supplies, and personal belongings.
Built-in storage solutions are particularly valuable in 40′ x 40′ house designs because they utilize space more efficiently than freestanding furniture while maintaining clean, organized appearances. These might include walk-in closets, built-in bookcases, window seats with storage, and custom cabinetry that maximizes available space. 40′ x 40′ house designs should also include adequate storage for outdoor equipment, cleaning supplies, and other household necessities.
Basement or attic storage areas can significantly expand the storage capacity of 40′ x 40′ house designs without consuming main-level living space. These areas should be properly climate-controlled and organized to protect stored items while providing convenient access for homeowners.
“If you are planning your dream home, the very first step is to understand proper layout and front design. This detailed Front Home Design Planning Guide will help you get started the right way.”
Room Proportions and Furniture Scale
Overcrowding rooms with inappropriate furniture scales is a frequent mistake that makes 40′ x 40′ house designs feel cramped and uncomfortable. Room proportions should accommodate appropriately scaled furniture while maintaining adequate circulation space and visual breathing room. 40′ x 40′ house designs require careful attention to furniture selection, ensuring that pieces fit comfortably without overwhelming the available space.
Traffic flow patterns in 40′ x 40′ house designs should be clearly defined and unobstructed, allowing residents and guests to move comfortably throughout the home. Furniture placement should create conversation areas, define functional zones, and provide clear pathways between rooms. 40′ x 40′ house designs benefit from flexible furniture arrangements that can be easily reconfigured for different activities and gatherings.
Room function conflicts should be avoided in 40′ x 40′ house designs by clearly defining the primary purpose of each space while allowing for secondary functions when appropriate. This prevents rooms from feeling confused or cluttered while ensuring that all necessary activities can be accommodated within the available space.
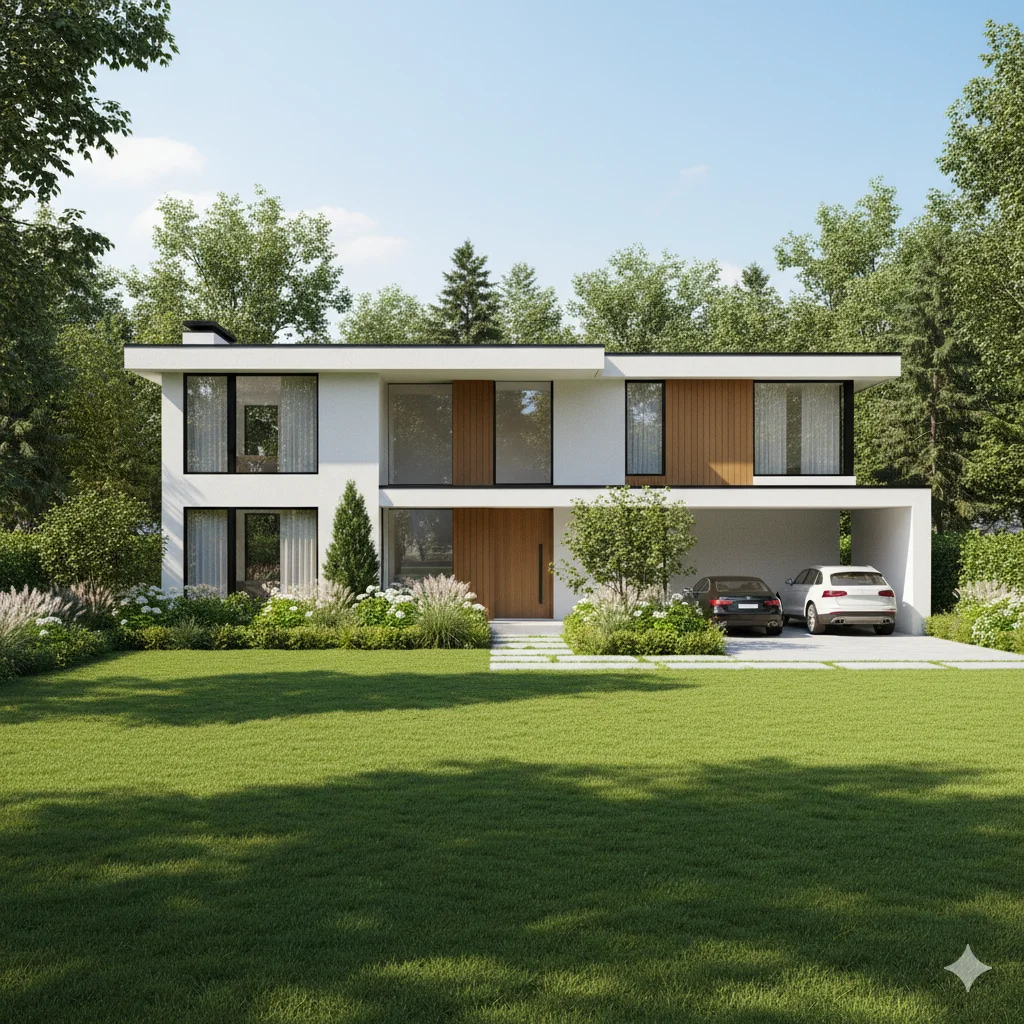
Conclusion
40′ x 40′ house designs represent an ideal solution for modern homeowners seeking the perfect balance between spacious living, cost-effectiveness, and design flexibility. These thoughtfully proportioned homes offer 1,600 square feet of living space that can accommodate diverse family needs while maintaining manageable construction and maintenance costs. From single-story accessibility to elegant duplex configurations, 40′ x 40′ house designs provide exceptional versatility for various lifestyles and architectural preferences.
The enduring popularity of 40′ x 40′ house designs stems from their ability to maximize both functionality and aesthetic appeal within a compact, efficient footprint. Whether you’re drawn to contemporary modern styles, traditional charm, or luxury sophistication, these dimensions provide an excellent canvas for creating distinctive, comfortable homes that reflect your personal vision and lifestyle requirements.
Successful 40′ x 40′ house designs require careful attention to space planning, storage solutions, and design details that make every square foot count. By avoiding common pitfalls such as poor ventilation, inadequate storage, and inappropriate furniture scales, homeowners can create beautiful, functional spaces that feel much larger than their actual dimensions suggest.
As housing costs continue to rise and environmental consciousness grows, 40′ x 40′ house designs offer sustainable, affordable solutions that don’t compromise on quality or comfort. These homes prove that thoughtful design, quality materials, and careful planning can create exceptional living environments within modest footprints, making homeownership more accessible while reducing environmental impact and long-term operating costs for families of all sizes.
Frequently Asked Questions (FAQ)
What is the total square footage of 40′ x 40′ house designs?
These home plans provide 1,600 square feet of total floor area. However, the actual livable space typically ranges from 1,400 to 1,550 square feet, depending on wall thickness, structural elements, and design specifications. This generous square footage allows for comfortable family living with multiple bedrooms, full bathrooms, and spacious common areas.
How many bedrooms can fit in these house plans?
Most 40′ x 40′ house designs can accommodate 2 to 4 bedrooms, depending on your layout preferences and room size requirements. Three-bedroom configurations are most popular, offering a master suite and two secondary bedrooms with adequate living spaces. Two-bedroom layouts provide larger, more luxurious individual rooms, while four-bedroom designs maximize occupancy through efficient space planning.
What is the average construction cost for these home designs?
Construction costs typically range from $160,000 to $320,000, based on $100-$200 per square foot for standard construction. Luxury versions with premium materials and custom features can exceed $480,000. Regional variations, site conditions, and finish selections significantly impact final construction costs for these efficient home plans.
Are these designs suitable for families with children?
Yes, 40′ x 40′ house designs work excellently for families with children. The 1,600 square feet provides adequate space for multiple children’s bedrooms, play areas, and family activities. Open-concept layouts allow parents to supervise children while maintaining functional separation between adult and children’s spaces.
Can these home plans include a garage?
Absolutely! These designs can incorporate attached garages, though this reduces interior living space. Alternatively, detached garages, carports, or designated parking areas preserve the full 1,600 square feet for living purposes. Many plans include covered parking solutions that provide weather protection without compromising interior space.
What architectural styles work best with these dimensions?
These home plans adapt beautifully to virtually any architectural style. Popular options include modern contemporary, traditional colonial, craftsman, ranch, and Mediterranean styles. The square dimensions provide excellent proportional balance for most architectural treatments, from simple minimalist approaches to ornate traditional designs.
How energy-efficient are these home designs?
40′ x 40′ house designs are inherently energy-efficient due to their compact footprint and reduced exterior surface area. With proper insulation, energy-efficient windows, and modern HVAC systems, these homes typically consume 20-30% less energy than larger residences. Many can achieve net-zero energy consumption with solar panels and other sustainable features.
Do these designs work for single-story construction?
Single-story configurations are extremely popular and practical. The 1,600 square feet provides ample space for comfortable single-level living with accessible design features. Single-story configurations eliminate stairs, reduce construction complexity, and create seamless indoor-outdoor connections, making them ideal for aging-in-place considerations.
What permits are required for construction?
These home plans typically require standard residential building permits, including structural, electrical, plumbing, and mechanical approvals. Local zoning compliance, setback requirements, and height restrictions must be verified. Some jurisdictions may have specific requirements regarding parking, landscaping, or architectural review processes.
Can these designs accommodate home offices?
Modern 40′ x 40′ house designs easily incorporate dedicated home office spaces or flexible rooms that serve dual purposes. Popular solutions include converting spare bedrooms, creating office nooks within living areas, or designing multi-functional spaces. The generous square footage allows for productive work environments without sacrificing family living areas.
How do these dimensions compare to other popular sizes?
These designs offer optimal balance compared to smaller 30′ x 30′ homes (900 sq ft) or larger 50′ x 50′ homes (2,500 sq ft). The 1,600 square feet provides substantially more living space than compact homes while maintaining cost-effectiveness and energy efficiency compared to oversized residences. They represent the “sweet spot” for many families.
What outdoor living options work with these plans?
40′ x 40′ house designs can incorporate various outdoor living features including covered patios, decks, screened porches, and garden areas. These outdoor spaces effectively extend the usable area during favorable weather. Popular additions include outdoor kitchens, fire pits, swimming pools, and professionally landscaped gardens that create resort-like environments.
Are these designs good investments?
These home plans typically represent excellent investment opportunities due to their broad market appeal, practical size, and reasonable maintenance requirements. They attract diverse buyer demographics including first-time buyers, downsizers, and families seeking efficient living. These designs often appreciate well in real estate markets while generating strong rental income potential.
What storage solutions work best in these homes?
Effective storage requires built-in solutions including walk-in closets, custom cabinetry, under-stair storage, and multi-functional furniture. Basement or attic areas can provide additional storage without consuming main-level space. Well-planned designs incorporate storage throughout the home, ensuring organized, clutter-free living environments.
Can these designs include luxury features?
Luxury 40′ x 40′ house designs can include high-end features such as gourmet kitchens, spa-like bathrooms, custom millwork, premium flooring, and sophisticated lighting systems. Smart home technology, energy-efficient systems, and custom architectural details elevate these plans to luxury standards while maintaining efficient footprints and reasonable construction costs.