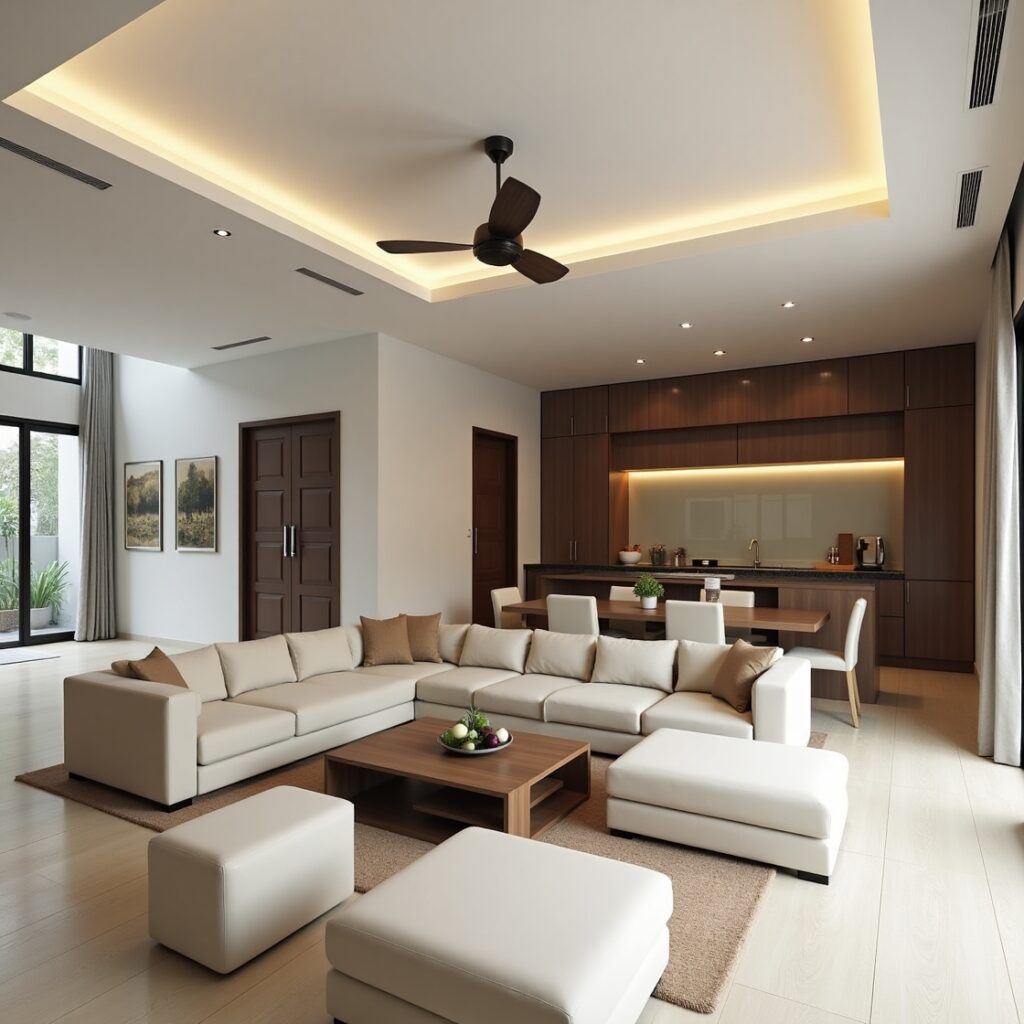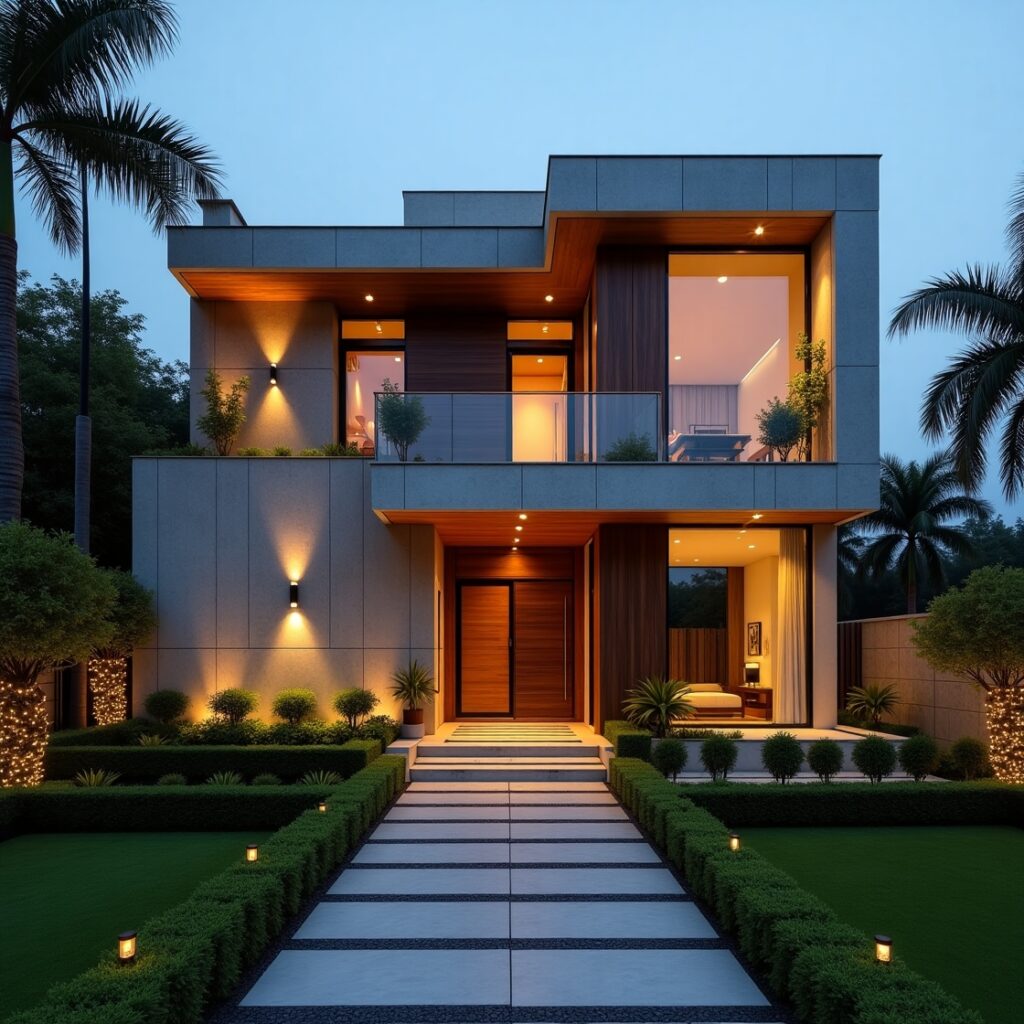Building a home in India, especially on a smaller plot, comes with unique considerations: maximizing space, ensuring comfort in diverse climates, accommodating cultural practices like Vastu, and, of course, sticking to a budget. For plots under 1000 sq. ft., every square inch counts. The good news is that with intelligent design and strategic planning, you can create a beautiful, functional, and affordable home that perfectly suits your family’s needs.
This guide will walk you through innovative design ideas that prioritize space efficiency and cost-effectiveness, ensuring your dream home becomes a reality without breaking the bank.
Understanding the Challenges of Small Indian Plots
Before diving into design solutions, it’s crucial to acknowledge the specific challenges associated with compact plots in India:
Space Constraints: Limited footprint means intelligent vertical and horizontal planning is paramount.
Climate Variability: Designs must account for India’s diverse climates, from scorching summers to heavy monsoons, requiring good ventilation and natural light.
Vastu Compliance: Many Indian families prefer homes designed according to Vastu Shastra principles, which can sometimes impact layout flexibility.
Multi-Generational Living: Homes often need to accommodate joint families or frequent guests, demanding flexible and private spaces.
Budget Limitations: Construction costs can escalate quickly, making affordable materials and efficient construction methods vital.
Urban Density: Small plots are common in urban and semi-urban areas where privacy and noise reduction are important.
Addressing these challenges through thoughtful design can transform a small plot into a highly livable and comfortable abode.
Top Affordable Home Design Ideas for Compact Indian Plots
Here are some of the most effective and affordable design strategies for homes under 1000 sq. ft. in India:
1. Embrace Open-Plan Living with Smart Zoning
One of the most powerful tools for making small spaces feel larger and more connected is an open-plan layout. This design approach minimizes internal walls, allowing living, dining, and kitchen areas to flow seamlessly into one another.
Why it works for small plots: Fewer walls mean less construction material and labor, directly reducing costs. The continuous space also creates an illusion of grandeur, making a compact home feel much more expansive and airy. It maximizes natural light penetration, reducing the need for artificial lighting during the day.

How to incorporate it:
- Strategic Furniture Placement: Use furniture to define zones rather than walls. A large rug can delineate the living area, while a breakfast counter can separate the kitchen from the dining space.
- Low-Height Partitions: Instead of full walls, consider half-walls, jali screens, or decorative shelves that allow light and air to pass through while subtly demarcating areas.
- Visual Continuity: Use the same flooring material throughout the open area to enhance the sense of continuity and space. Keep wall colors light and consistent to reflect light and prevent the space from feeling choppy.
Cost-Benefit: Reduces material costs (fewer bricks, plaster, paint), simplifies electrical and plumbing runs, and speeds up construction.
2. Maximize Vertical Space with Integrated Storage
When horizontal space is limited, the only way is up! Vertical planning and integrated storage solutions are non-negotiable for homes under 1000 sq. ft.
Why it works for small plots: Every inch is utilized, providing ample storage without encroaching on valuable floor area. This keeps clutter at bay, making the home feel larger and more organized, which is essential for comfort in compact living.
How to incorporate it:
- Floor-to-Ceiling Shelving & Cabinets: Instead of standard-height units, extend wardrobes, kitchen cabinets, and display shelves all the way to the ceiling. Use the top sections for rarely used items.
- Under-Stair Storage: If building a multi-story home, convert the space under the staircase into functional storage – drawers, a small Pooja unit, a mini-study, or even a compact powder room.
- Multi-Functional Furniture: Invest in furniture that serves more than one purpose: sofa-cum-beds, storage ottomans, beds with hydraulic storage, foldable dining tables that can be tucked away, or wall-mounted desks that fold down.
- Built-in Niches & Alcoves: Plan for recessed shelves and niches during construction to avoid bulky furniture. These are great for displaying decor or for small storage.
Cost-Benefit: While custom built-ins might seem pricey initially, they often save money by reducing the need for standalone furniture and optimize space so effectively that you might not need to expand later.
3. Prioritize Natural Light and Ventilation
Good natural light and cross-ventilation are critical for comfort in India’s climate and make small homes feel significantly more spacious and inviting.
Why it works for small plots: Ample natural light reduces reliance on artificial lighting, cutting electricity bills. Cross-ventilation keeps interiors cool, lessening the need for air conditioning, especially during hot Indian summers. This contributes significantly to long-term affordability and sustainability.
How to incorporate it:
- Strategically Placed Windows & Doors: Design for large windows on opposing walls to facilitate cross-ventilation. Consider full-length windows where privacy allows.
- Courtyards or Lightwells: Even a small, internal courtyard or lightwell can bring in tremendous natural light and airflow, creating a green oasis within a compact footprint. This is a traditional Indian architectural element that’s still highly relevant.
- Jali Work or Louvers: Incorporate traditional Indian jali (perforated screens) or modern louvered windows. These allow airflow and diffused light while maintaining privacy and security. They also add aesthetic appeal.
- Skylights: For single-story homes or top floors, skylights can dramatically brighten interior spaces, particularly bathrooms or central common areas that might not have external walls.
Cost-Benefit: Reduces energy consumption for lighting and cooling, leading to significant long-term savings on utility bills. Natural ventilation also improves indoor air quality.
4. Smart Material Choices for Cost-Effectiveness & Durability
The choice of construction and finishing materials heavily impacts the overall cost and longevity of your home.
Why it works for small plots: Opting for readily available, locally sourced, and durable materials can significantly cut down on transportation costs, labor, and maintenance expenses. Many traditional Indian materials are inherently sustainable and cost-effective.
How to incorporate it:
- Fly Ash Bricks / AAC Blocks: These are lighter, more eco-friendly, and often more cost-effective than traditional clay bricks. They also offer better insulation properties.
- Local Stone or Laterite: If available in your region, local stone can be a beautiful, durable, and affordable option for cladding or structural elements, grounding the house in its environment.
- Polished Concrete Floors: A highly durable, low-maintenance, and budget-friendly alternative to expensive tiles or wood. It gives a modern, minimalist look.
- Exposed Finishes: Instead of extensive plaster and paint, consider exposed brick walls, polished concrete ceilings, or exposed structural elements. This reduces finishing costs and offers an industrial-chic aesthetic.
- Simple UPVC or Local Wood Windows: While large windows are good, opt for simpler, standardized window frames in UPVC or locally sourced, treated wood rather than elaborate designs to save on costs.
Cost-Benefit: Direct savings on material procurement, reduced labor time for installation, and lower maintenance costs over the lifespan of the home.
5. Flexible and Multi-Functional Layouts

In a small home, rooms often need to serve multiple purposes throughout the day. Designing for flexibility is crucial.
Why it works for small plots: A room that can be a guest bedroom at night and a home office by day maximizes utility from limited space, making the home more adaptable to changing family needs.
How to incorporate it:
- Foldable Partitions or Sliding Doors: Instead of permanent walls, use sliding doors, folding screens, or even heavy curtains to divide larger spaces into smaller, private zones when needed (e.g., separating a living room from a temporary guest area).
- Dedicated Pooja Niche: Instead of a full room, integrate a compact Pooja unit into a wall niche, a corner of the living room, or even within a cabinet.
- Convertible Spaces: Design a study that can easily convert into a children’s play area or a small gym. Consider a balcony that doubles as a utility area and a relaxed seating spot.
- Shared Bathrooms: For very small 2BHKs, a common bathroom accessible from both bedrooms and the living area can save space compared to attached bathrooms for each.
Cost-Benefit: Avoids building additional rooms, reducing construction costs. It ensures the home remains functional and comfortable as family dynamics evolve, minimizing the need for future renovations.
Key Considerations for Your Small Plot Home
Professional Consultation: Even on a budget, investing in a good architect who specializes in small-space design is crucial. They can unlock potential you might not see and ensure Vastu compliance if desired.
Vastu Shastra Integration: Discuss Vastu principles with your architect early on. Many modern designs can be adapted to adhere to Vastu guidelines without significantly impacting cost or space.
Long-Term Planning: Think about future needs. Can a single-story home be expanded vertically later if the family grows? Design with potential future extensions in mind.
Rainwater Harvesting & Solar Panels: For long-term savings and sustainability, consider integrating these features. While an initial investment, they dramatically reduce utility bills.
Water-Saving Fixtures: Choose low-flow toilets, showerheads, and efficient taps to conserve water, a critical resource in India.
Conclusion
Designing an affordable home on an Indian plot under 1000 sq. ft. is not about compromise; it’s about smart, innovative solutions. By embracing open layouts, maximizing vertical space, prioritizing natural light and ventilation, choosing cost-effective materials, and designing for flexibility, you can create a compact home that is both beautiful and highly functional.
Your dream home, no matter its size, should be a reflection of your aspirations and a comfortable sanctuary for your family. Start planning smart, and watch your vision come to life.
Ready to explore how these ideas can transform your small plot into a perfectly designed home? Consider consulting with local architects who specialize in compact, budget-friendly designs.