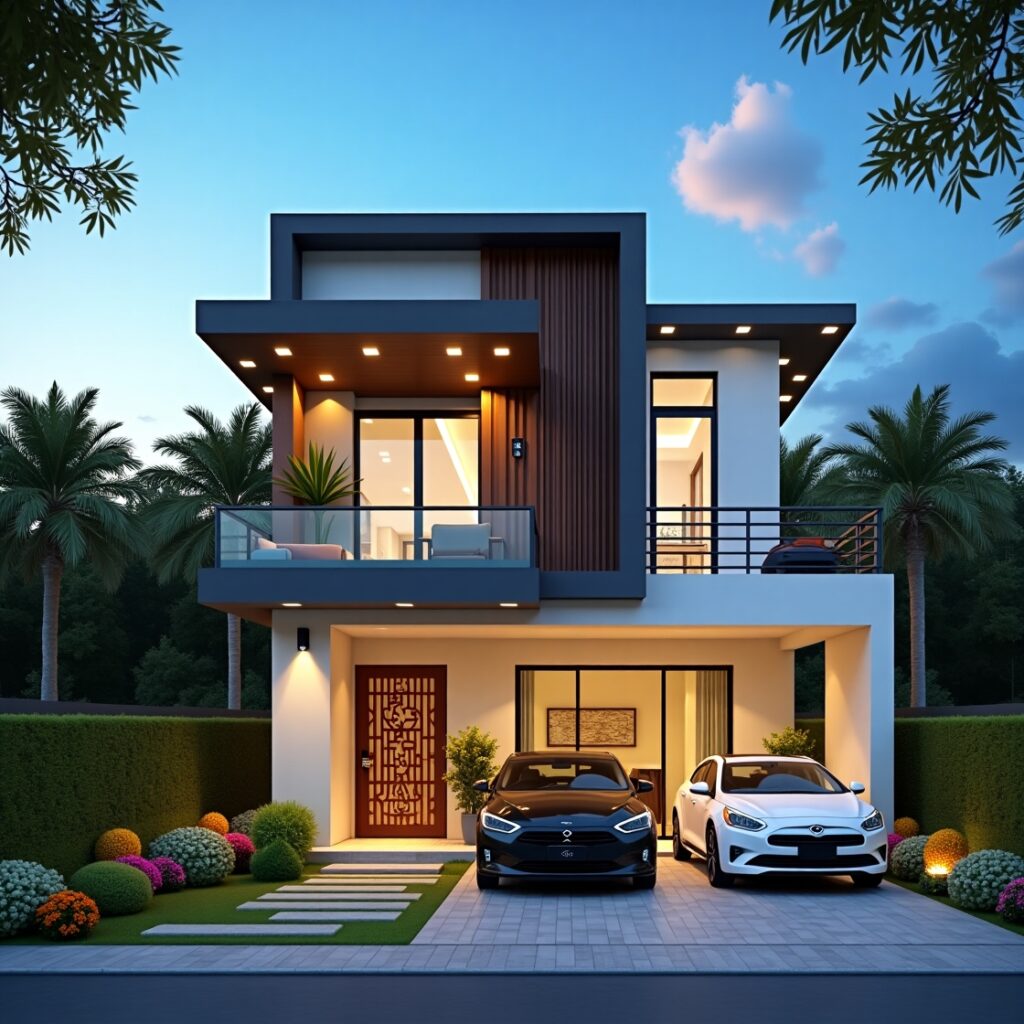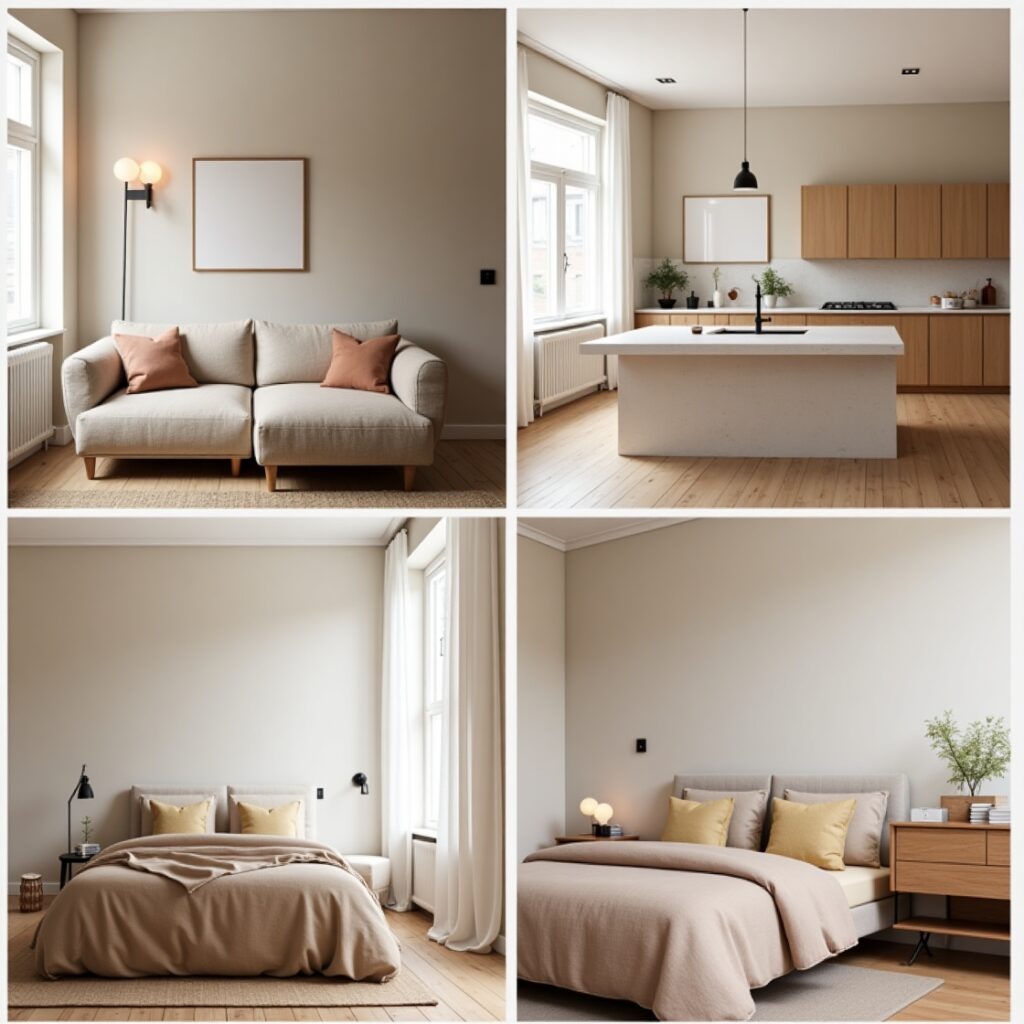Interior Architecture
🛋️ Interior Architecture Services in India
At Archtra, we don’t just decorate — we design from the inside out. Our expert interior architecture services merge space planning, functionality, and design finesse to shape interiors that feel as good as they look. From residences to offices, hospitality spaces to institutions — we tailor every inch to your lifestyle, brand, and needs.
Whether you’re building a new space or renovating an old one, our interior architecture focuses on what truly matters: flow, purpose, and personality.
🧱 What Is Interior Architecture?
Interior architecture bridges the gap between architecture and interior design. It involves the art and science of designing interior spaces with structural, functional, and aesthetic awareness. This includes:
-
Space planning
-
Lighting and electrical layout
-
HVAC and plumbing integration
-
False ceilings and partitions
-
Material and finish selection
-
Ergonomic flow and zoning
Unlike surface-level décor, interior architecture focuses on the bones of the space, ensuring your interiors aren’t just stylish — they’re smart and sustainable.
🛠️ Our Interior Architecture Services
-
Residential Interior Architecture
Homes, villas, and apartments with seamless spatial design, hidden storage, and comfort-driven layouts.
-
Commercial Interior Architecture
Functional workspaces, retail stores, co-working hubs — designed to increase productivity, flow, and visual appeal.
-
Hospitality Interiors
Hotels, resorts, cafés, and lounges with immersive designs, lighting strategies, and brand-aligned aesthetics.
-
Institutional Interiors
Schools, auditoriums, training centers, and wellness spaces — created for comfort, clarity, and efficient use of space.
-
Renovation & Remodeling
Transform outdated spaces with better circulation, lighting, acoustics, and structural design.
🎯 Why Choose Archtra?
We combine architecture logic with interior sensitivity to create spaces that inspire, function, and last. Our team of interior architects, space planners, and technical consultants ensures every inch is:
✅ Ergonomically sound
✅ Code-compliant and Vastu-sensitive
✅ Technically integrated (lighting, MEP, HVAC)
✅ Visually powerful and brand-aligned
✅ Ready for execution and long-term use
💡 Our Design Philosophy
-
Form meets function: Smart design choices that save space and enhance usability
-
Layered lighting: Functional + ambient + accent lighting plans
-
Material mastery: From natural wood to sustainable finishes
-
Climate-responsive: Ventilation, thermal comfort, and daylighting
-
Timeless style: Not trendy, but enduring
📍 Cities We Serve
We offer interior architecture services across:
Delhi NCR, Mumbai, Pune, Bengaluru, Hyderabad, Chennai, Ahmedabad, Jaipur, Lucknow, Chandigarh, Indore, Kochi, Kolkata, and all over India.
Global clients welcome through online consultation and 3D collaboration.
🪞 Our Interior Architecture Process
-
Client Briefing – Understand lifestyle or brand goals
-
Site Study & Measurements
-
Space Planning – Optimized layout with zones
-
Concept Designs & Moodboards
-
Material + Lighting Plan – Technical integration
-
3D Views + BOQ + Working Drawings
-
Execution Support – On-site or remote assistance
🧠 Built for Beauty, Function & Flow
At Archtra, every project is an opportunity to transform space into experience. Whether it’s a warm family home, a dynamic office, or a minimalistic boutique, our interior architecture ensures that your design is built-in, not just added on.
📞 Ready to Shape Your Space from Within?
Let Archtra turn your interiors into thoughtful, efficient, and elegant spaces that breathe your story. Contact us today to explore our interior architecture services.



