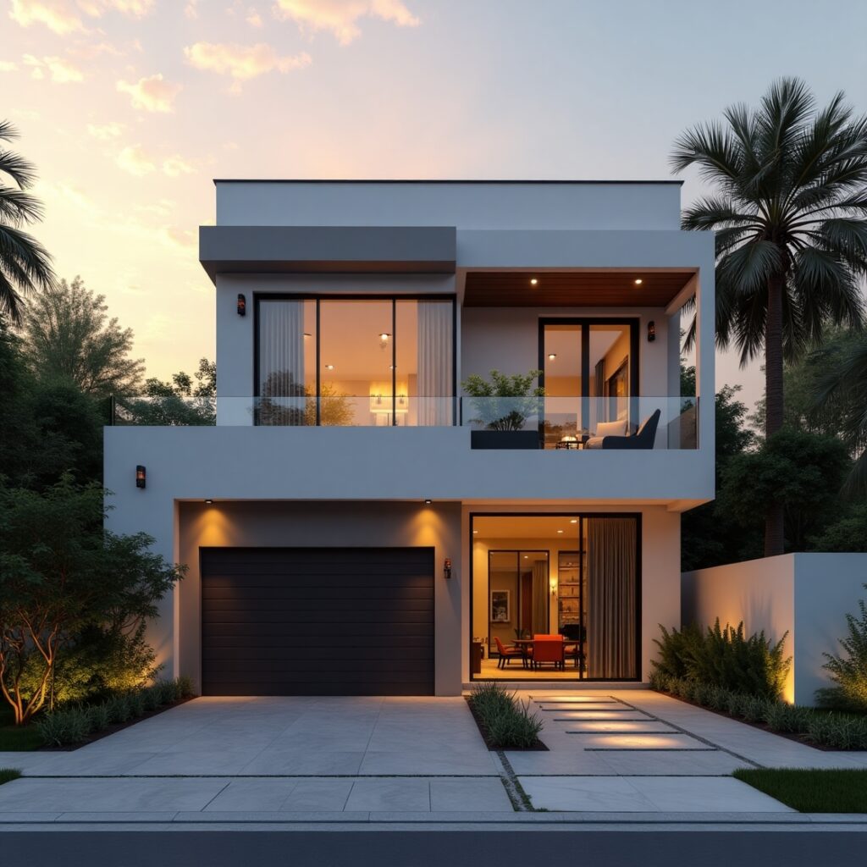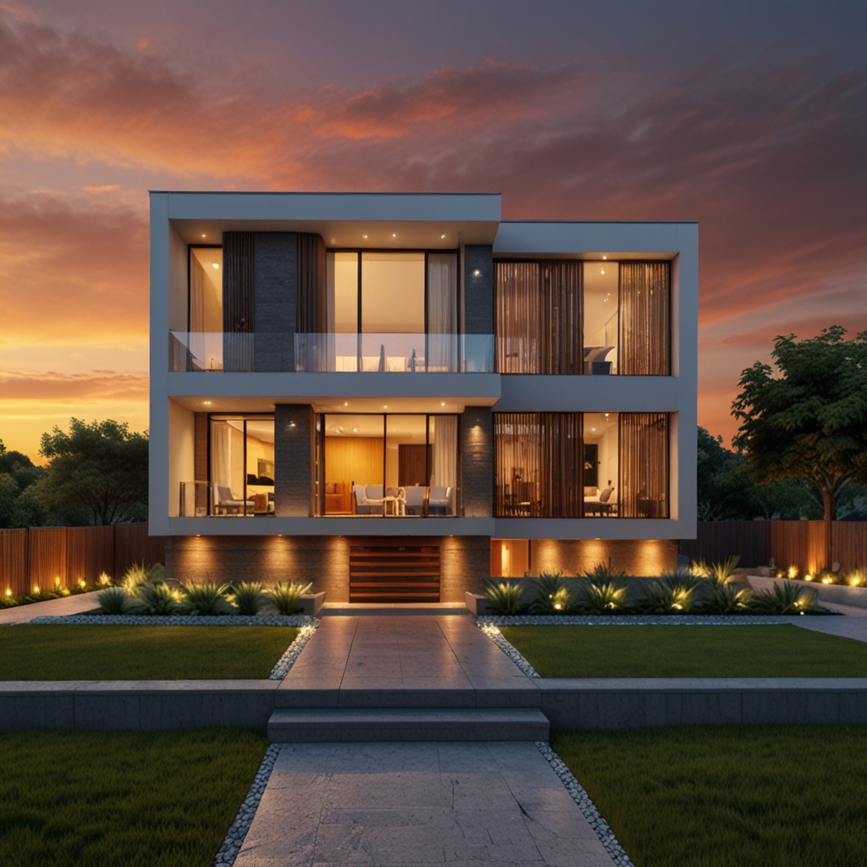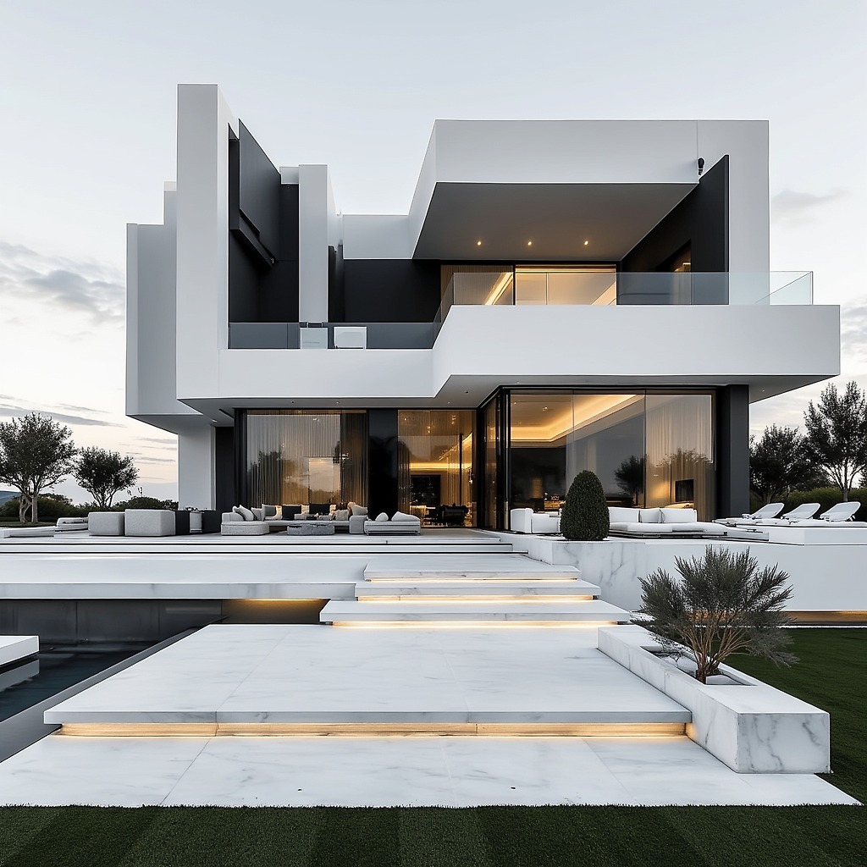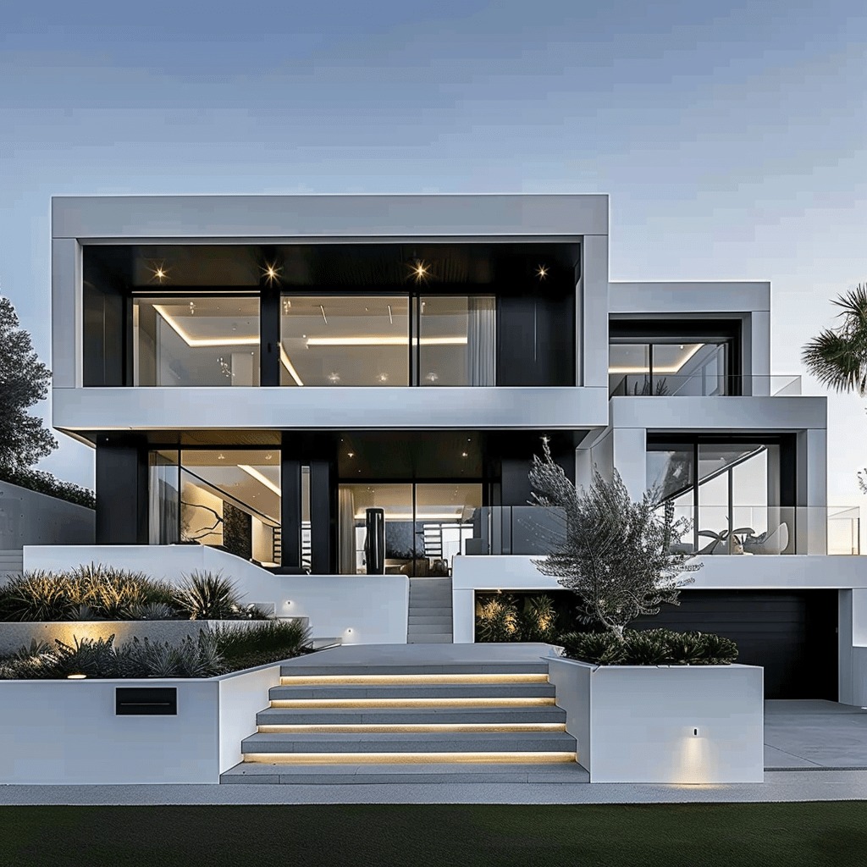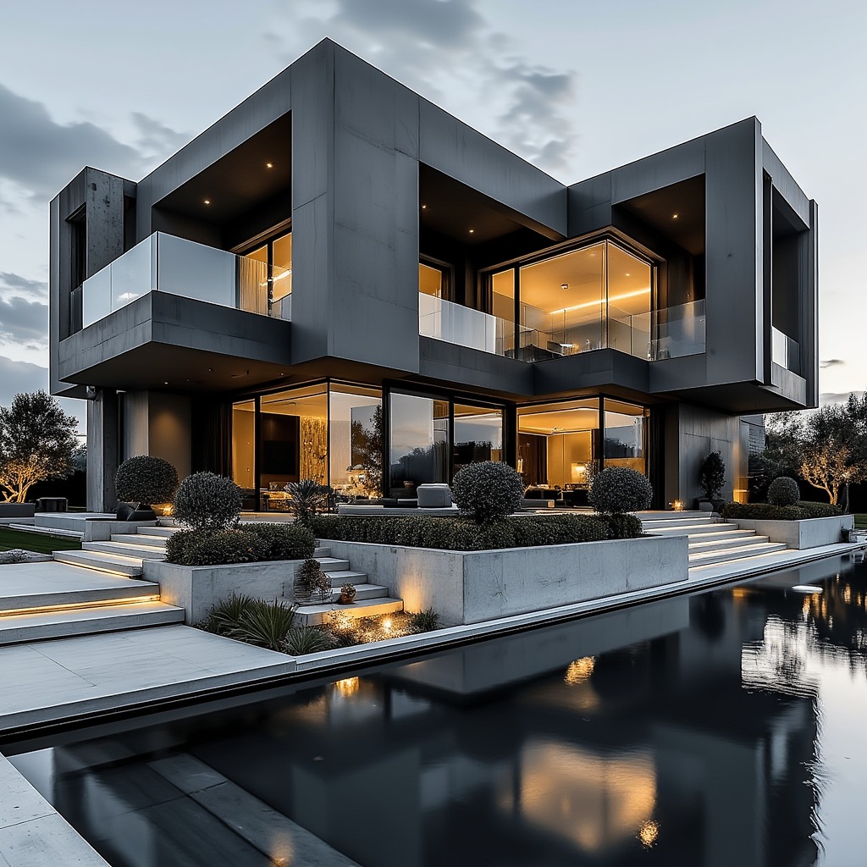Residential Architecture
🏡 Residential Architecture Services in India
At Archtra, we design homes that are more than walls and roofs — we design experiences. Our award-winning residential architecture services blend modern aesthetics, functionality, and sustainability to create spaces that reflect your personality and lifestyle.
Whether you’re building a villa, bungalow, duplex, or farmhouse, we tailor every home with thoughtful detail, natural light, and timeless elegance.
🏠 What Is Residential Architecture?
Residential architecture refers to the design and planning of buildings where people live — homes, apartments, townhouses, and independent houses. A well-designed residence balances:
-
Functionality
-
Comfort
-
Style
-
Space optimization
-
Sustainability
From initial concepts to construction drawings, Archtra’s residential architecture is client-driven, site-sensitive, and future-ready.
🛠️ Our Residential Architecture Services
-
Independent Houses & Villas
Tailored layouts, beautiful façades, and luxury detailing — designed around your lifestyle.
-
Farmhouses & Weekend Homes
Escape into serene spaces with nature-connected architecture and passive cooling systems.
-
Duplex & Multi-Family Residences
Space-efficient planning, privacy optimization, and smart vertical design.
-
Urban Bungalows & Row Houses
Blending compact footprint with spacious design, storage, and Vastu compliance.
-
Luxury Apartment Planning
For developers and builders — 2D/3D layouts, façade design, and amenity optimization.
-
Renovation & Remodeling Plans
Upgrade your existing home with modern functionality and fresh design concepts.
🎯 Why Choose Archtra?
At Archtra, we design homes that breathe, speak, and evolve with you. Our team of residential architects, interior designers, and structural experts ensures your home is:
✅ Personalized for your taste and budget
✅ Vastu-aligned and climate-sensitive
✅ Structurally sound and code-compliant
✅ Aesthetic, efficient, and future-proof
✅ Delivered with clarity, creativity, and care
📌 Our Residential Design Process
-
Client Briefing – Needs, budget, vision
-
Site Study – Sunlight, wind flow, zoning rules
-
Concept Design – Plans, sketches, moodboards
-
3D Visualizations – Walkthroughs, façade renders
-
Working Drawings – Civil, electrical, plumbing, structural
-
Site Coordination – With contractor & vendors
🧱 Architectural Styles We Specialize In
-
Modern minimalist homes
-
Traditional Indian bungalows
-
Contemporary urban duplexes
-
Scandinavian-style homes
-
Courtyard-based designs
-
Vastu-based & passive homes
-
Mediterranean & colonial façades
📍 Areas We Serve
We provide residential architecture services in:
Delhi, Gurgaon, Noida, Mumbai, Pune, Bengaluru, Hyderabad, Chennai, Ahmedabad, Indore, Jaipur, Lucknow, Kochi, Kolkata, and pan India — with full online collaboration support.
💚 Sustainable by Design
We integrate green architecture features like:
Because the best homes are not just built for families — they’re built for the planet too.
🏡 Let’s Design Your Dream Home
Whether it’s your first home or forever home, Archtra is your creative and technical partner in designing soulful, smart, and stunning residences. Let’s turn your vision into a living reality — brick by brick, beam by beam.
📞 Contact us now for a free residential architecture consultation.
