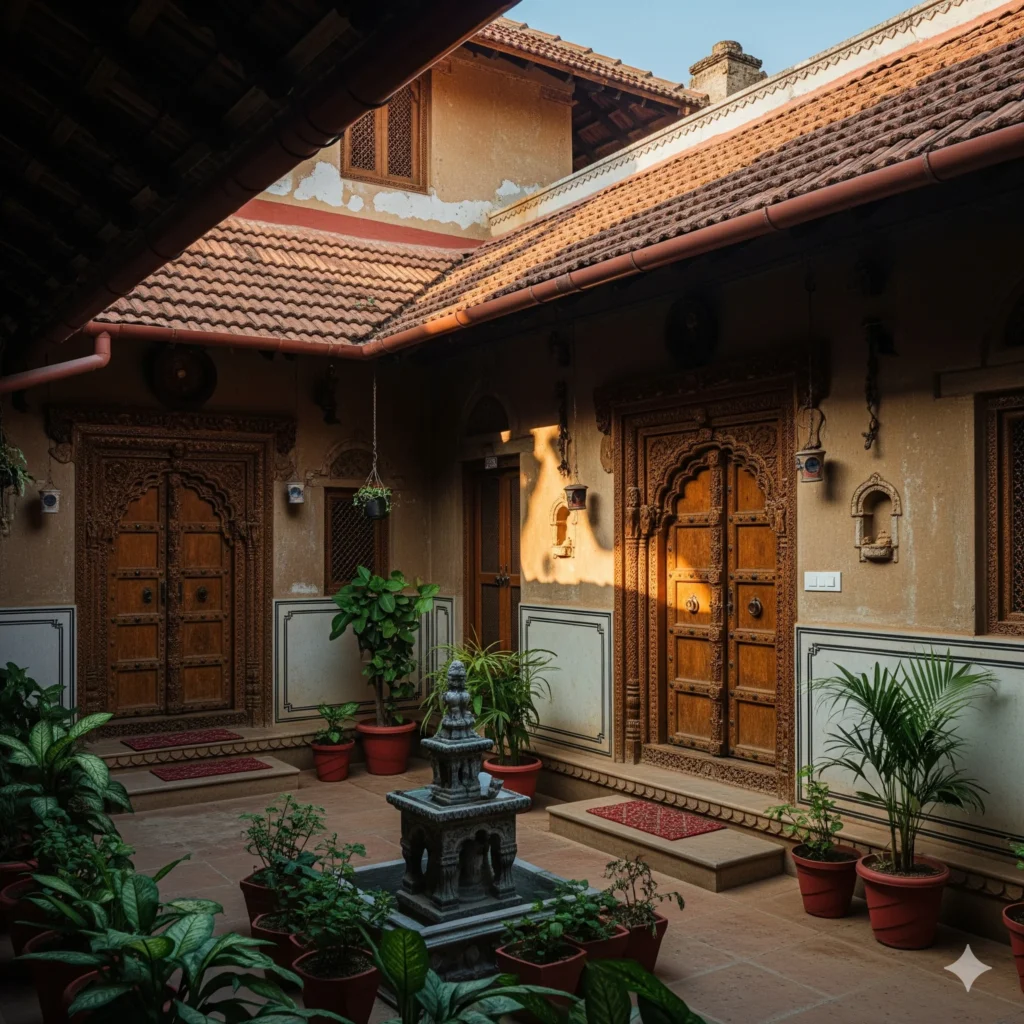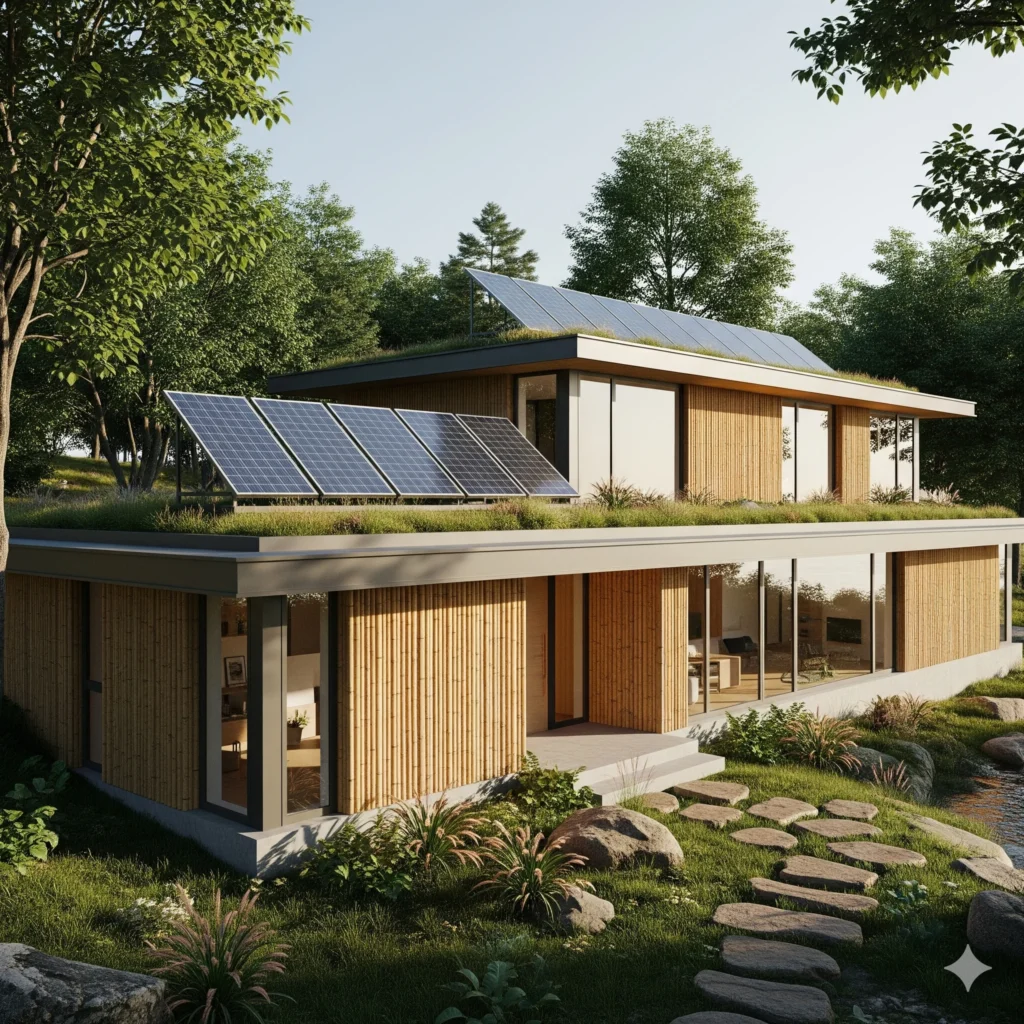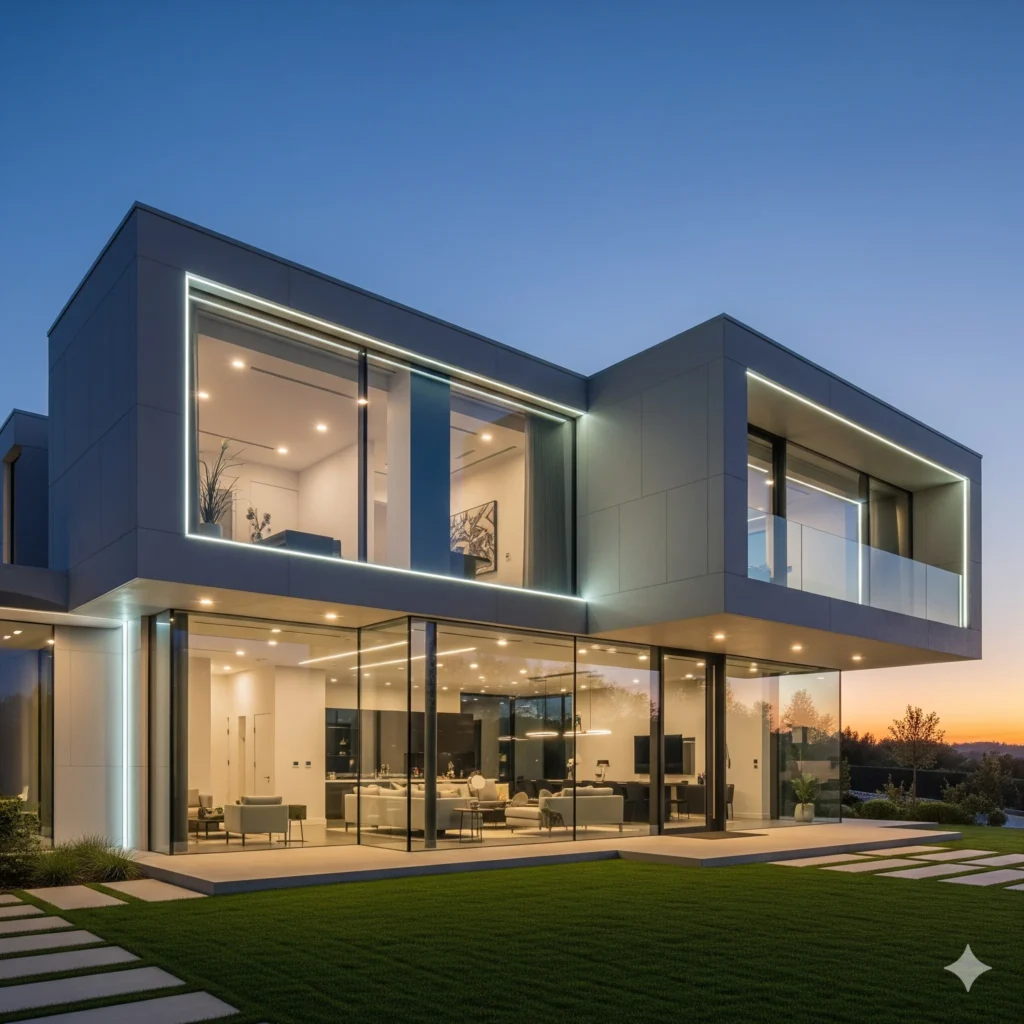When we talk about creating a dream home, the foundation lies in its home architecture design. A well-planned design is not just about walls, roofs, and spaces; it’s about shaping a lifestyle that reflects comfort, beauty, and sustainability. From modern home architecture that embraces minimalism and open layouts, to traditional home design that celebrates cultural heritage, every style tells a unique story.
Today, homeowners want more than just a shelter — they want functionality, innovation, and elegance woven into their spaces. That’s why home architecture design plays such a vital role in shaping daily living. It influences how natural light enters your home, how air flows, and how each room connects with the other. Whether you’re dreaming of a luxury home architecture with grand facades or a sustainable house design with eco-friendly materials, the design process sets the stage for everything that follows.
This guide will walk you through different home architecture design ideas, from styles and principles to future trends. Whether you’re building from scratch or redesigning an existing property, the insights ahead will help you create a space that blends aesthetics with functionality, making your home not just beautiful but timeless.
In today’s fast-evolving world, home architecture design is more than just about four walls and a roof. It’s about how your space makes you feel — safe, inspired, calm, or energized.
The way your home is designed impacts every aspect of your life: how you sleep, how you interact with family, how efficiently you work from home, and even your mental well-being. A well-designed home isn’t just beautiful — it’s functional, sustainable, and deeply personal.
According to the U.S. Census Bureau, over 1.4 million new homes were built in 2023 alone. Yet, many of them follow cookie-cutter designs that ignore climate, lifestyle, and long-term sustainability.
That’s where intentional home architecture design comes in.
This article will walk you through everything you need to know to create a home that’s not only stunning but also practical and future-ready. We’ll cover:
- The core principles of architectural design
- The most popular styles — from modern minimalism to eco-friendly homes
- How to design step-by-step — from budgeting to final finishes
- Future trends like AI-powered homes and net-zero energy houses
- And expert tips to avoid costly mistakes
Whether you’re building from scratch, renovating, or just dreaming of your ideal home, this guide will help you make smarter, more inspired decisions.
Let’s begin by understanding what home architecture design really means — and why it’s the foundation of a life well-lived.
🧱 Section 1: Understanding Home Architecture Design
What Is Home Architecture Design?
Home architecture design refers to the art and science of planning and constructing residential spaces. It goes beyond aesthetics — it’s about function, structure, environment, and human experience.
Unlike interior design, which focuses on furnishings, colors, and decor, architecture deals with the overall form, layout, materials, and engineering of a house.
Think of it this way:
- Architecture = The skeleton and nervous system of your home
- Interior Design = The skin, clothing, and personality
Both are essential — but architecture comes first.
Why Architecture Matters in Daily Life
A well-designed home doesn’t just look good — it works better.
- Natural light improves mood and reduces energy costs.
- Smart ventilation prevents mold and improves air quality.
- Open layouts encourage family interaction.
- Durable materials reduce maintenance and long-term costs.
A 2022 study by the Journal of Environmental Psychology found that people living in well-designed homes reported 30% lower stress levels and higher life satisfaction.
Key Elements of Home Architecture Design
1. Structure & Layout
The foundation of any home architecture design is its floor plan. This includes:
- Room placement (bedrooms, kitchen, living areas)
- Flow between spaces
- Load-bearing walls and structural integrity
A poor layout can lead to wasted space, awkward movement, and higher construction costs.
2. Aesthetics & Style
This is the visual language of your home — whether it’s modern, traditional, or eclectic. Aesthetic choices include:
- Roof shape (flat, gabled, sloped)
- Window styles (floor-to-ceiling, bay, skylights)
- Exterior finishes (brick, stucco, wood)
Your style should reflect your personality — but also suit your climate and location.
3. Sustainability
Modern home architecture design prioritizes eco-conscious choices:
- Energy-efficient insulation
- Solar panel integration
- Rainwater harvesting systems
- Use of recycled or locally sourced materials
Homes with sustainable design can reduce energy bills by up to 50%.

4. Materials, Lighting & Ventilation
- Materials like concrete, steel, wood, and glass each have pros and cons in cost, durability, and thermal performance.
- Natural lighting reduces reliance on electricity and boosts well-being.
- Cross-ventilation keeps homes cool in summer and reduces mold risk.
The Evolution of Home Architecture
From ancient mud huts to AI-powered smart homes, architecture has evolved with human needs.
- Traditional Homes: Courtyards, thick walls, natural cooling (e.g., Indian havelis, Mediterranean villas)
- Industrial Era: Mass production led to standardized, boxy designs
- Modern Movement (1920s–1970s): Clean lines, open plans, minimalism (Bauhaus, Mies van der Rohe)
- Contemporary (1980s–Present): Blends old and new, embraces technology and sustainability
- Smart Homes (2020s+): AI, automation, energy self-sufficiency
Today’s best home architecture design honors the past while embracing the future.
🏗️ Section 2: Popular Home Architecture Styles
1. Modern Architecture – Simplicity Meets Innovation
Modern home architecture emerged in the early 20th century with a focus on function over form.
Key Features:
- Clean, straight lines
- Flat or low-pitched roofs
- Large glass windows and walls
- Open floor plans
- Neutral color palettes (white, gray, black)
Pros:
- Maximizes natural light
- Low maintenance
- Feels spacious and airy
Cons:
- Can feel cold or impersonal
- High cost for large glass installations
Best For: Urban homes, minimalist lovers, tech-savvy families.
2. Traditional Architecture – Timeless and Warm
Traditional home architecture draws from regional styles passed down through generations.
Examples:
- Colonial (U.S. East Coast): Symmetrical design, brick or wood siding, gabled roofs
- Indian Courtyard Homes: Central open space for ventilation and family gatherings
- Mediterranean: Stucco walls, red-tiled roofs, arched doorways
Pros:
- Proven durability
- Strong cultural identity
- Naturally suited to local climate
Cons:
- Can be expensive to maintain
- Less flexible for modern open layouts
Best For: Suburban families, heritage lovers, hot climates.
3. Contemporary Architecture – The Best of Both Worlds
Often confused with “modern,” contemporary house styles are ever-evolving — reflecting current trends.
Key Features:
- Mix of materials (wood, metal, glass)
- Asymmetrical shapes
- Eco-friendly elements
- Integration with nature (green roofs, indoor gardens)
Pros:
- Highly customizable
- Embraces sustainability
- Feels fresh and current
Cons:
- Design trends may date quickly
- Requires skilled architects
Best For: Creative professionals, eco-conscious homeowners.
4. Sustainable & Eco-Friendly Homes

As climate change accelerates, eco-friendly house design is no longer optional — it’s essential.
Core Features:
- Solar panels for energy independence
- Green roofs for insulation and biodiversity
- Recycled materials (reclaimed wood, recycled steel)
- Passive solar design (windows placed for winter sun, summer shade)
- Rainwater harvesting and greywater recycling
Real-World Example: The Net-Zero Energy Home produces as much energy as it consumes — often selling surplus back to the grid.
Pros:
- Lower utility bills
- Reduced carbon footprint
- Higher resale value
Cons:
- Higher upfront cost
- Requires expert planning
Best For: Environmentally conscious families, long-term investors.
5. Luxury Architecture – Where Comfort Meets Grandeur
Luxury homes go beyond function — they’re statements of success and taste.
Features:
- Expansive layouts (10,000+ sq ft)
- Premium finishes (marble, hardwood, smart glass)
- Home theaters, wine cellars, infinity pools
- Smart home integration
Pros:
- Ultimate comfort and convenience
- High customization
- Strong investment potential
Cons:
- High maintenance and energy costs
- Not always sustainable
Best For: High-net-worth individuals, vacation homes.
6. Regional Architecture Styles
🇮🇳 Indian Home Design
- Focus on Vastu Shastra (energy flow)
- Courtyards for natural cooling
- Jharokhas (overhanging balconies) for shade
- Use of stone, terracotta, and wood
🇮🇹 Mediterranean
- White stucco walls, terracotta roofs
- Arched windows, outdoor patios
- Ideal for hot, sunny climates
🇸🇪 Scandinavian
- Minimalist, light-filled spaces
- Natural wood, neutral tones
- Focus on hygge (coziness)
🇯🇵 Japanese Zen
- Sliding doors, tatami mats
- Indoor-outdoor flow
- Calm, meditative spaces
🎯 Section 3: Essential Design Principles
1. Functionality & Space Utilization
The best home architecture design maximizes usable space.
- Avoid long hallways — they waste square footage.
- Use multi-functional furniture (e.g., Murphy beds, storage stairs).
- Design zones (work, rest, play) without physical barriers.
Tip: The open floor plan increases perceived space and encourages family interaction.
2. Balance of Aesthetics & Practicality
Don’t sacrifice function for beauty.
- A stunning glass wall may look great — but will it overheat your home?
- Marble floors are elegant — but slippery and expensive to maintain.
Golden Rule: Every design choice should serve both form and function.
3. Light, Ventilation & Open Spaces
- Natural light boosts mood and reduces electricity use.
- Cross-ventilation lowers AC costs and improves air quality.
- Skylights and clerestory windows bring light deep into homes.
Pro Tip: In hot climates, place windows on north and south to avoid direct sun.
4. Color Psychology in Home Design
Colors influence emotions:
- Blues & Greens: Calm, focus (great for bedrooms)
- Yellows & Oranges: Energy, happiness (kitchens, living rooms)
- Neutrals (White, Gray, Beige): Clean, spacious, timeless
Use color strategically — not just decoratively.
5. Technology Integration (Smart Homes)
Smart home architecture is the future.
Features:
- Voice-controlled lighting, HVAC, security
- Automated blinds and irrigation
- Energy monitoring systems
Benefits:
- Convenience
- Energy savings
- Remote access and security
Best For: Tech-savvy families, aging-in-place designs.
🛠️ Section 4: Step-by-Step Guide to Designing a Home
Step 1: Planning & Budgeting
- Define your needs (number of bedrooms, home office, etc.)
- Set a realistic budget — include 10–15% for unexpected costs
- Research local building codes and permits
Tip: Use online tools like Houzz Cost Guides to estimate costs.
Step 2: Choosing an Architectural Style
- Match style to climate (e.g., sloped roofs for snow, shaded courtyards for heat)
- Reflect lifestyle (open plan for families, quiet zones for remote workers)
- Consider resale value — some styles sell faster than others
Step 3: Working with Architects & Designers
- Interview 3–5 professionals
- Check portfolios and client reviews
- Ask about sustainability experience
Red Flags:
- Unwilling to revise plans
- Poor communication
- No clear contract
Step 4: Selecting Materials & Finishes
- Exterior: Fiber cement (durable), brick (timeless), stucco (budget-friendly)
- Roofing: Metal (long-lasting), clay tiles (hot climates), solar shingles (eco-friendly)
- Flooring: Engineered wood (affordable), tile (low maintenance), carpet (cozy)
Sustainability Tip: Choose low-VOC paints and FSC-certified wood.
Step 5: Common Mistakes to Avoid
- Ignoring Natural Light → Leads to dark, depressing spaces
- Overlooking Storage → Clutter ruins even the best design
- Poor Kitchen Layout → Follow the work triangle (sink, stove, fridge)
- Neglecting Outdoor Space → Patios, decks, and gardens extend living areas
- Skipping Energy Efficiency → Costs more in the long run
🔮 Section 5: Future Trends in Home Architecture
1. AI-Driven Smart Homes
AI will learn your habits and adjust lighting, temperature, and security automatically.
- Example: AI predicts when you’ll wake up and warms the bathroom floor.
2. Modular & Prefabricated Houses
- Built in factories, assembled on-site
- 30–50% faster construction
- Less waste, more precision
Growing Trend: Tiny homes, ADUs (Accessory Dwelling Units)
3. Net-Zero Energy Homes
- Produce as much energy as they consume
- Solar panels + battery storage + ultra-efficient insulation
- Eligible for tax credits in many states
4. Fusion of Tradition + Technology
- Indian homes with solar roofs and smart Vastu layouts
- Japanese Zen homes with automated shoji screens
5. Urban vs. Rural Trends
- Urban: Vertical living, micro-apartments, rooftop gardens
- Rural: Off-grid homes, earth-sheltered designs, permaculture integration
💡 Section 6: Expert Tips for Homeowners
1. How to Choose the Right Architect
- Look for LEED certification (sustainability)
- Ask for 3D renderings before finalizing
- Ensure they listen to your vision — not just their ego
2. Cost-Saving Hacks Without Losing Aesthetics
- Use standard-sized windows and doors (custom = expensive)
- Choose one premium feature (e.g., kitchen) and keep others simple
- Phase construction — build core now, add later
3. Mistakes That Increase Long-Term Costs
- Skipping proper insulation → high AC bills
- Cheap roofing → leaks and repairs
- Poor drainage → foundation damage
4. Sustainable Design Choices
- Install a rain barrel
- Use LED lighting throughout
- Design for natural ventilation
- Choose native landscaping
For those looking to elevate their home’s first impression, the front home elevation design is where architecture meets emotion. Whether you’re building from scratch or renovating an existing facade, thoughtful design can transform your home into a true masterpiece. Explore 20 stunning front home design ideas for 1800-yard properties, from modern minimalist mansions to Mediterranean villas and eco-friendly farmhouses, perfect for making a grand statement — view the full gallery here .
If you’re focused on refining the visual balance, materials, and proportions of your facade, dive into our detailed guide on front home elevation design ideas, which breaks down key elements like doors, windows, roofing, and landscaping to help you create a cohesive, timeless look — discover the full design principles here .
These resources will help you turn your vision into reality — one elegant line, texture, and light at a time.
- ArchDaily – Global architecture inspiration
- Houzz – Home design ideas and cost guides
- Dezeen – Cutting-edge architectural trends
At the end of the day, a successful home architecture design is one that aligns with your lifestyle, budget, and long-term vision. Every decision — from selecting materials to finalizing layouts — directly impacts how you will experience your home in the years to come. By paying attention to design principles such as balance, functionality, and sustainability, you can ensure that your living space is not only stylish but also future-ready.
The beauty of home architecture design lies in its flexibility. A small apartment can feel spacious with smart layouts, while a large villa can feel warm and welcoming with the right design elements. Whether you are inspired by contemporary house design, rooted in traditional architecture, or drawn toward eco friendly home design, the possibilities are endless.
As trends move toward smart homes, modular builds, and green living, it’s clear that architecture will continue to evolve. But one thing remains constant: the need for homes that balance comfort with character.
So, when you think about your dream project, remember that home architecture design is not just about construction — it’s about creating a space that inspires, nurtures, and stands the test of time.
❓ Frequently Asked Questions (FAQs)
Q1: What is the most cost-effective home design?
Simple, rectangular floor plans with standard materials and sizes are most cost-effective. Avoid complex roofs and custom finishes.
Q2: Which architecture style is best for hot climates?
Mediterranean, Indian courtyard, or modern passive solar designs work best. They use thick walls, shaded windows, and cross-ventilation.
Q3: How can I make my home eco-friendly?
Use solar panels, energy-efficient windows, recycled materials, and low-VOC paints. Design for natural light and ventilation.
Q4: What’s the difference between modern and contemporary design?
Modern refers to a specific 20th-century style (clean lines, minimalism). Contemporary changes with current trends and blends styles.
Q5: How do I choose the right architect?
Check their portfolio, read reviews, ask for references, and ensure they understand your lifestyle and budget.
Q6: Should I go for a modular home?
Yes — if you want faster construction, lower waste, and cost control. Great for ADUs or vacation homes.
Q7: Can I combine traditional and modern styles?
Absolutely! Many modern Indian or Japanese homes blend heritage elements with smart technology and open plans.

🌿 Conclusion: Design a Home That Reflects Your Life
Home architecture design is not just about bricks and beams — it’s about creating a space that supports your dreams, health, and happiness.
Whether you’re drawn to the simplicity of modern design, the warmth of traditional homes, or the innovation of smart, sustainable living — the key is balance.
Balance beauty with function.
Balance tradition with technology.
Balance cost with long-term value.
So take your time. Consult professionals. Explore designs. And remember — your home should not just be a place to live, but a place to thrive.
Call to Action: Ready to design your dream home? Explore architectural styles, consult certified designers, and start building the life you deserve.