Modern House Front Elevation ideas are transforming the way people perceive home exteriors. Whether you own a small home, bungalow, or duplex, the front elevation sets the tone for your entire architectural identity. In this article, we explore 25 best modern front elevation designs that blend style, functionality, and curb appeal.
Modern House Front Elevation Design Ideas for Every Budget
The architectural landscape has dramatically shifted in recent years, with front elevations becoming the canvas for innovative design expression. Today’s homeowners seek more than visual appeal—they want facades that communicate their values, embrace technology, and respond to environmental challenges.
Top 10 Trends in Modern House Front Elevation
Modern front elevation design has evolved from simple decorative elements to sophisticated systems that integrate smart technology, sustainable materials, and climate-responsive features. This transformation reflects our changing lifestyle needs, environmental consciousness, and the desire for homes that make bold architectural statements.
Why Modern House Front Elevation Matters
Core Elements That Define Modern Facades
Contemporary elevation design revolves around several fundamental principles that distinguish it from traditional approaches:
Geometric Precision: Clean lines, sharp angles, and mathematical proportions create visual harmony and structural integrity. This approach emphasizes form following function while maintaining aesthetic sophistication.
Material Honesty: Modern designs celebrate the natural properties of materials rather than disguising them. Raw concrete, exposed steel, natural wood, and unfinished stone showcase their inherent beauty and texture.
Light Integration: Strategic placement of windows, skylights, and artificial lighting creates dynamic facades that change throughout the day, enhancing both interior comfort and exterior drama.
Sustainable Integration: Green walls, solar panels, rainwater harvesting systems, and natural ventilation become integral design elements rather than afterthoughts.
How to Choose the Right Modern House Front Elevation
25 Revolutionary Front Elevation Concepts
1. Parametric Wave Facade
Utilizing algorithmic design, this elevation features undulating panels that create shadow patterns throughout the day. The wave-like structure isn’t just aesthetic—it improves wind resistance and creates natural ventilation channels.
Ideal For: Contemporary urban homes, architectural showcase properties Materials: Aluminum composite panels, steel framework Technology Integration: LED strip lighting follows the wave contours
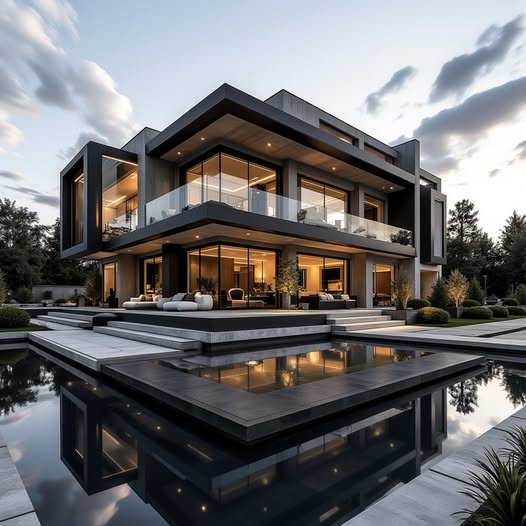
2. Living Wall Sanctuary
This biophilic design transforms the entire front facade into a vertical ecosystem. Multiple plant species create seasonal color variations while improving air quality and thermal insulation.
Benefits: Temperature regulation, air purification, biodiversity support Maintenance: Automated irrigation with moisture sensors Plant Selection: Indigenous species for local climate adaptation
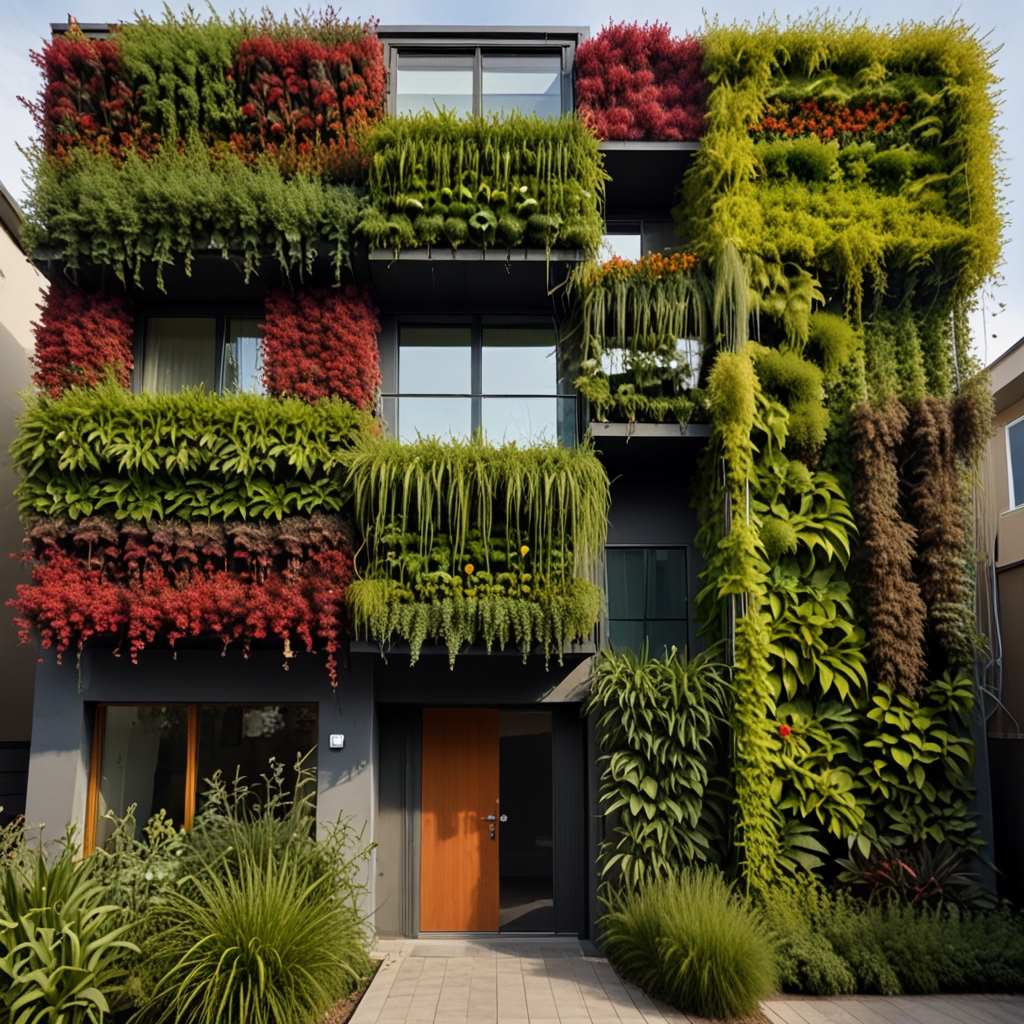
3. Transparent Box Extension
A glass box projection from the main structure creates additional living space while maintaining visual connection between interior and exterior environments.
Applications: Home offices, reading nooks, plant conservatories Glass Technology: Electrochromic smart glass for privacy control Structural Support: Cantilever steel beam system
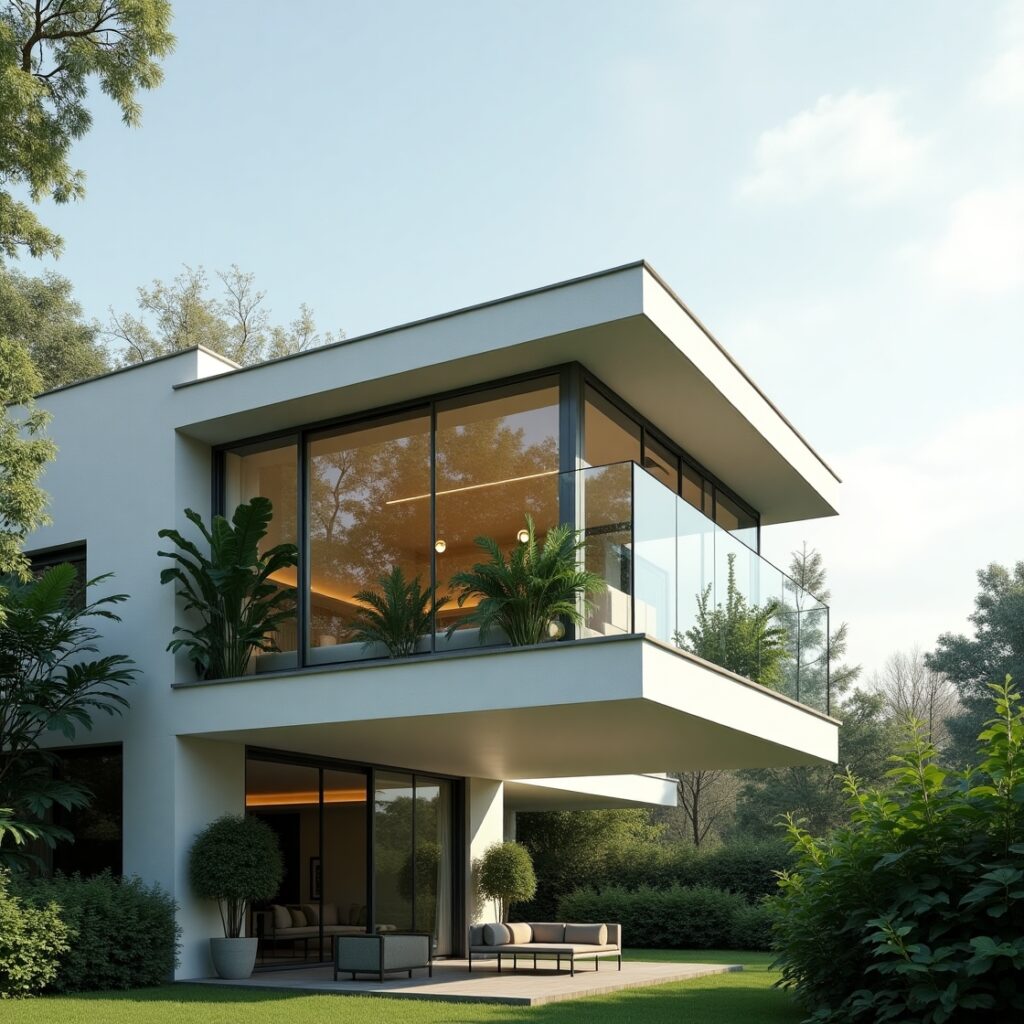
4. Modular Panel System
Interchangeable facade panels allow homeowners to modify their elevation seasonally or based on functional needs. Panels can include solid insulation, ventilation grids, or decorative screens.
Customization: Seasonal pattern changes, functional adaptations Installation: Magnetic or clip-on mounting systems Materials: Recycled aluminum, bamboo composite, ceramic tiles
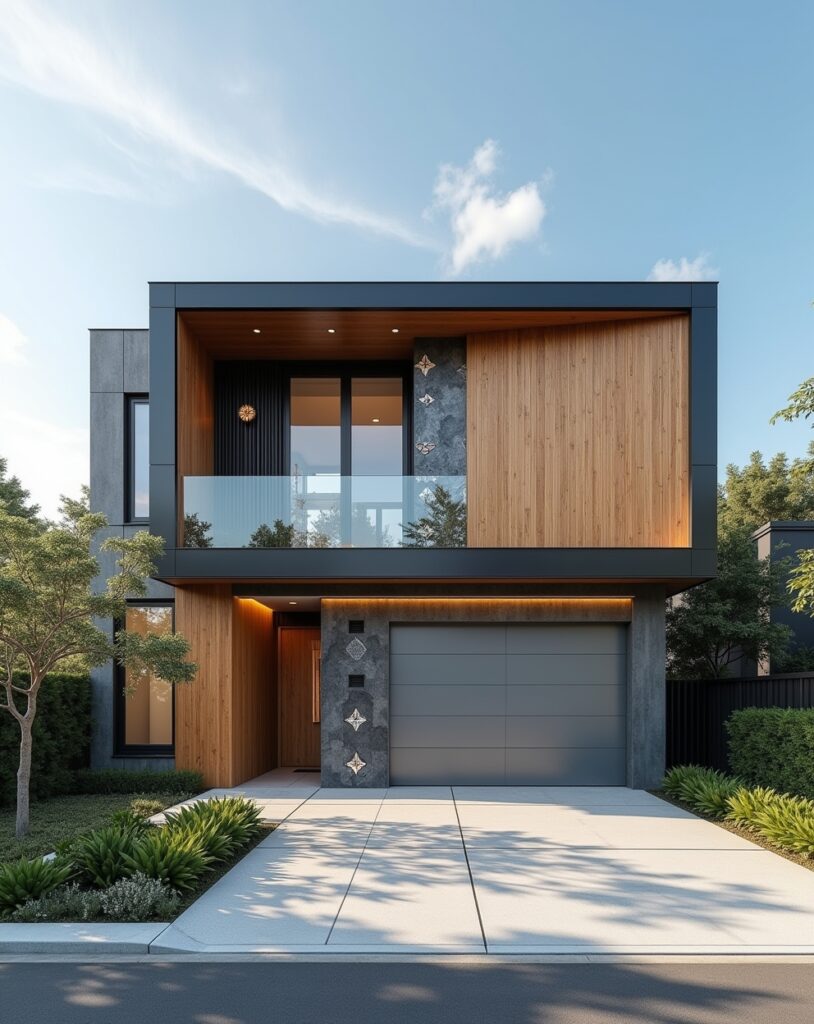
5. Solar Integration Architecture
Photovoltaic panels become architectural elements rather than add-on components, integrated seamlessly into the facade design while maintaining aesthetic appeal.
Energy Production: Estimated 60-80% of home energy needs Design Integration: Panels follow building geometry Technology: Thin-film solar cells, building-integrated photovoltaics
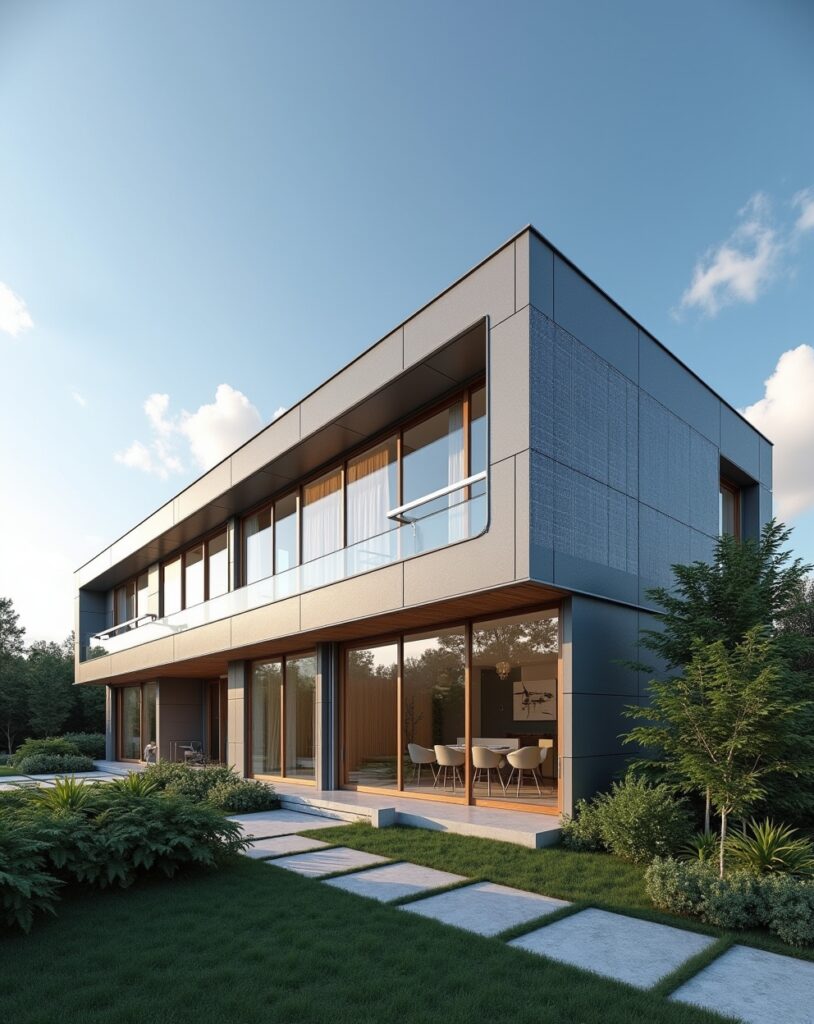
6. Kinetic Facade Elements
Motorized louvers, rotating panels, or adjustable screens respond to weather conditions, solar angles, and privacy needs through automated building management systems.
Automation: Weather sensors trigger adjustments Energy Efficiency: Optimized solar heat gain and natural ventilation Control: Mobile app integration for manual override
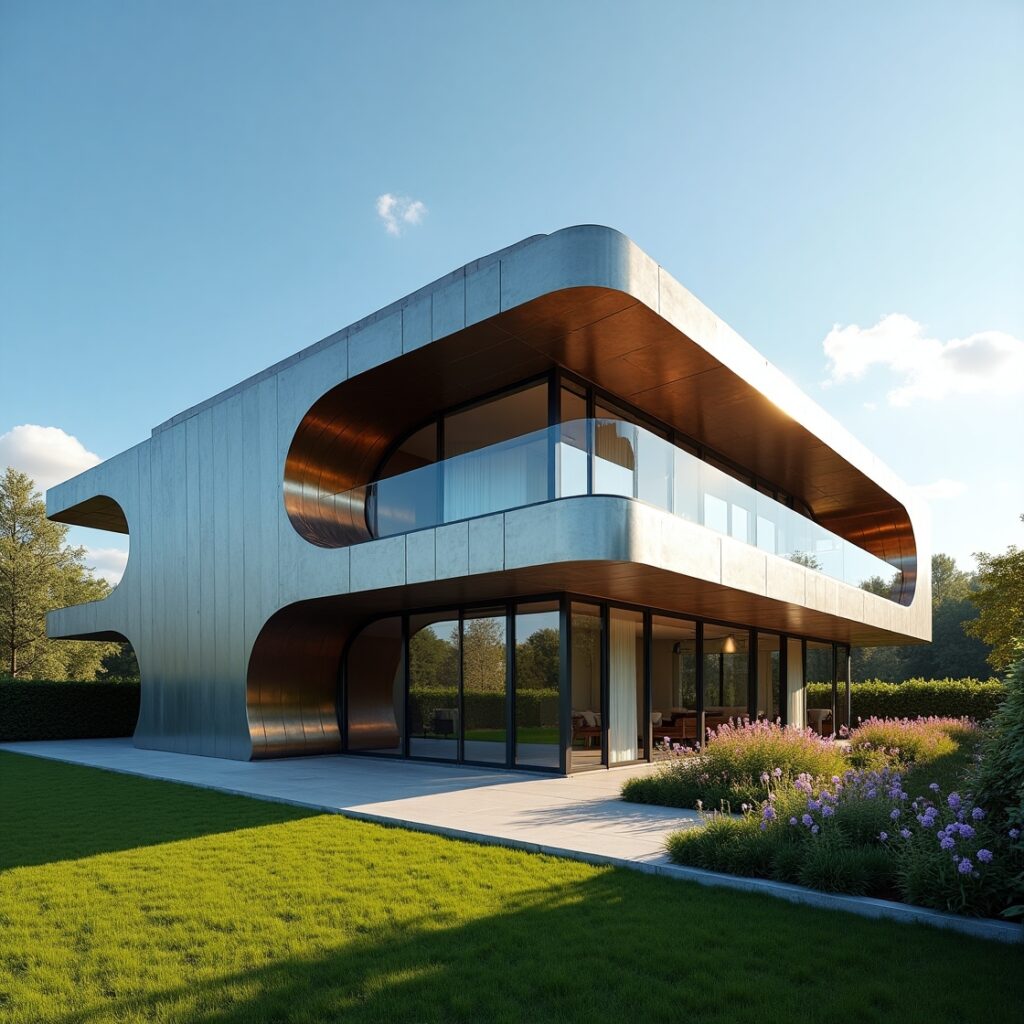
7. Textured Concrete Artistry
Three-dimensional concrete casting creates sculptural facades with deep relief patterns that play with light and shadow while maintaining structural integrity.
Techniques: Board-form concrete, aggregate exposure, acid etching Durability: Weather-resistant surface treatments Artistic Elements: Custom mold designs, embedded objects
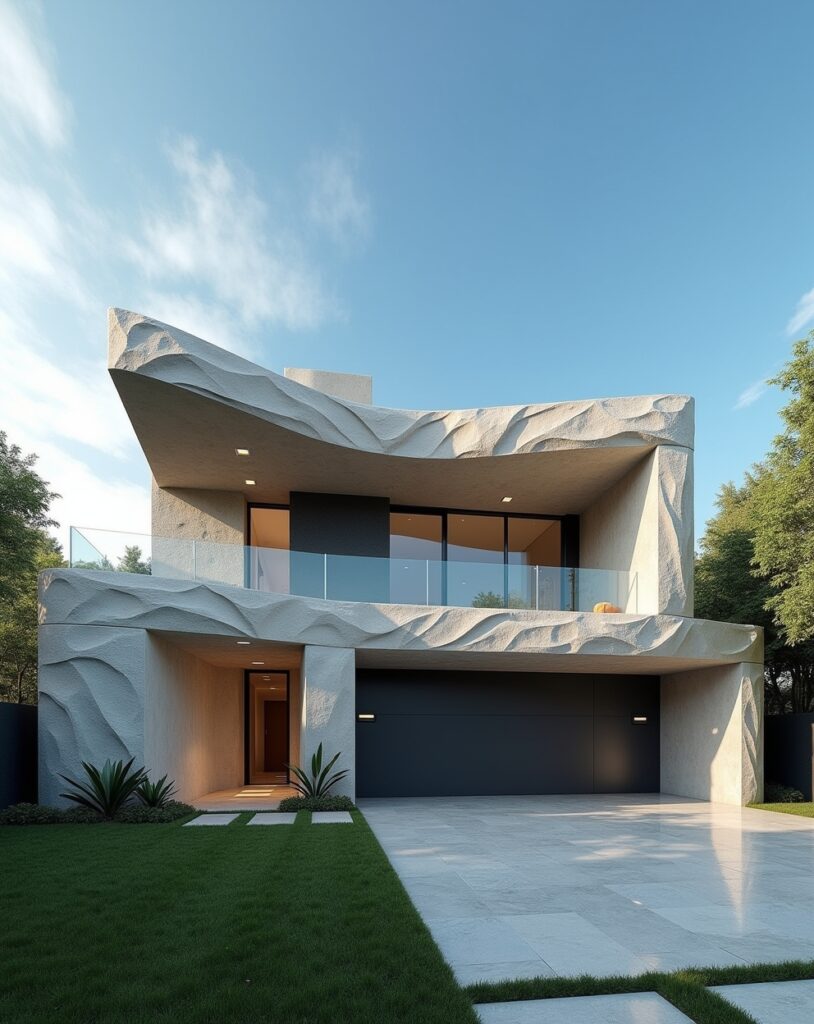
8. Hybrid Indoor-Outdoor Spaces
Covered terraces, extended overhangs, and transitional spaces blur the boundary between interior comfort and outdoor living.
Climate Benefits: Extended living seasons, natural ventilation Design Elements: Retractable screens, outdoor kitchens, weather protection Furniture Integration: Built-in seating, planters, storage
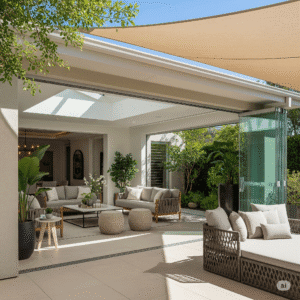
9. Corten Steel Weathering Facade
Weathering steel develops a protective rust patina that eliminates painting maintenance while creating rich, warm color tones that change over time.
Aging Process: 2-5 years for full patina development Maintenance: Virtually maintenance-free after weathering Design Application: Accent panels, screen elements, structural components
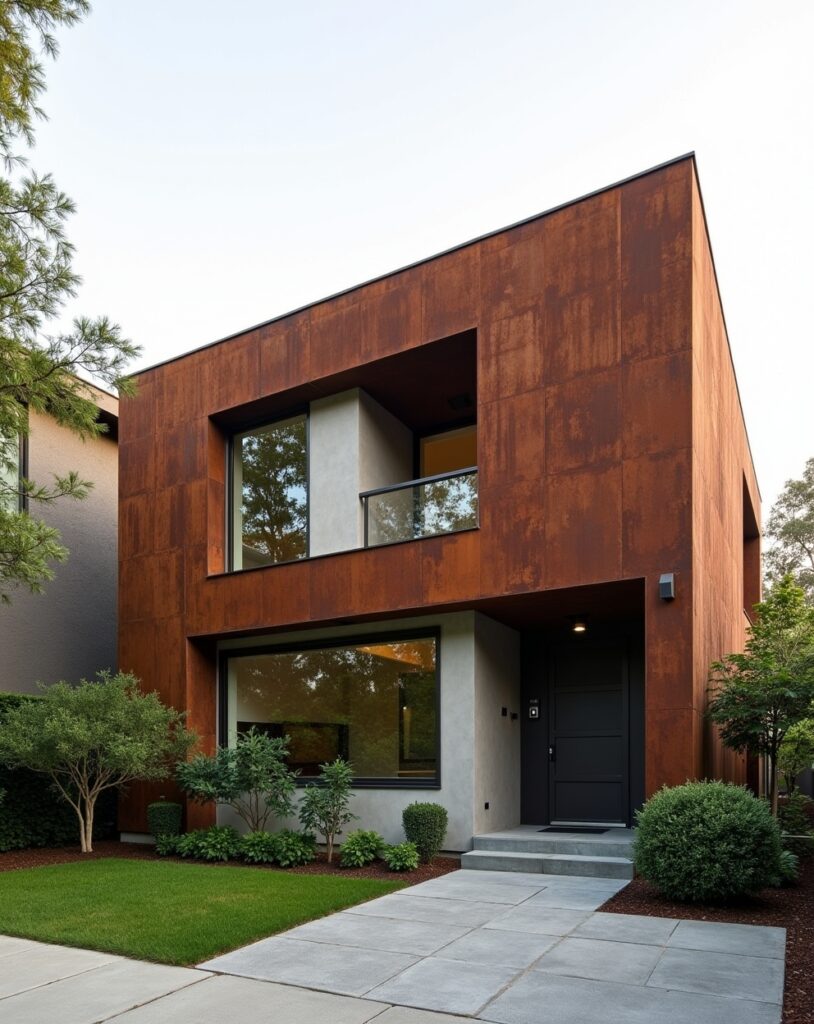
10. Floating Staircase Entry
Cantilevered stairs create a dramatic entrance approach while minimizing ground-level footprint and maximizing landscape space.
Structural Engineering: Hidden steel support systems Safety Features: Integrated LED lighting, textured treads Landscape Integration: Plantings beneath stairs, water features

11. Multi-Level Garden Terraces
Stepped planting beds create vertical landscape elements that provide privacy, air filtration, and seasonal interest while managing stormwater runoff.
Plant Selection: Drought-tolerant perennials, seasonal bloomers Irrigation: Drip systems with rain sensors Soil Engineering: Lightweight growing media, drainage systems
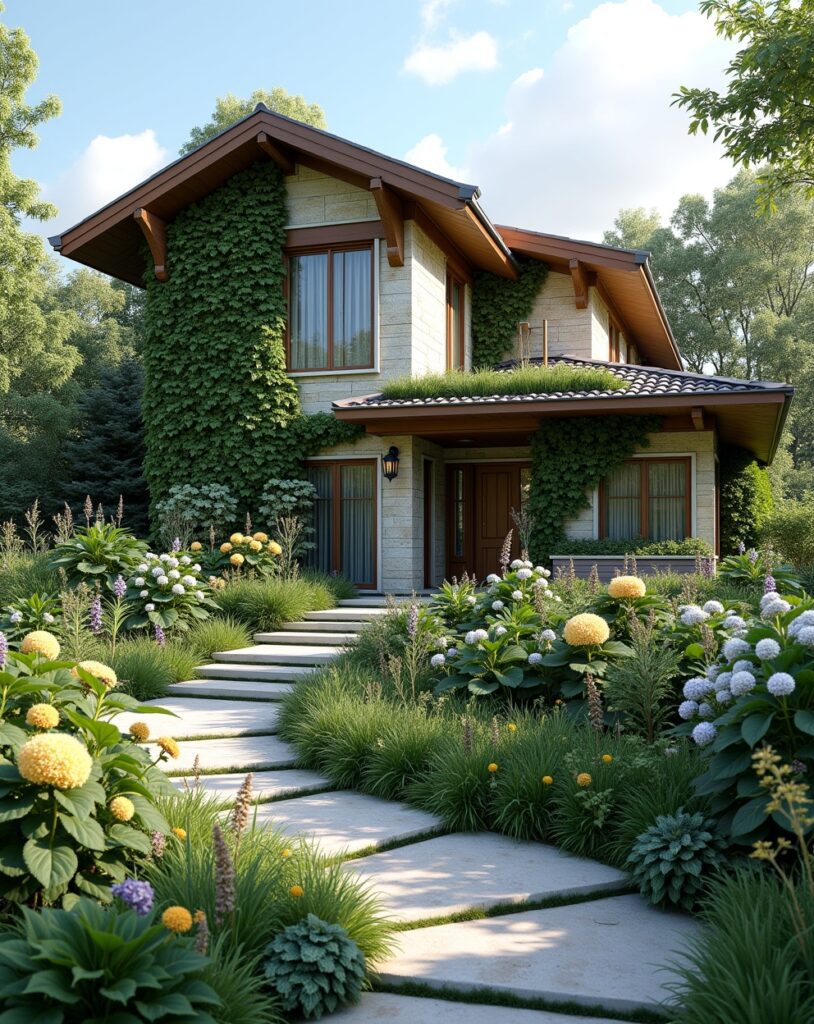
12. Smart Glass Curtain Wall
Floor-to-ceiling smart glass provides maximum natural light while offering instant privacy control and solar heat management through electrical switching.
Technology: PDLC (Polymer Dispersed Liquid Crystal) glass Control Systems: Voice activation, smartphone apps, automated sensors Energy Benefits: Reduced HVAC loads, daylight optimization
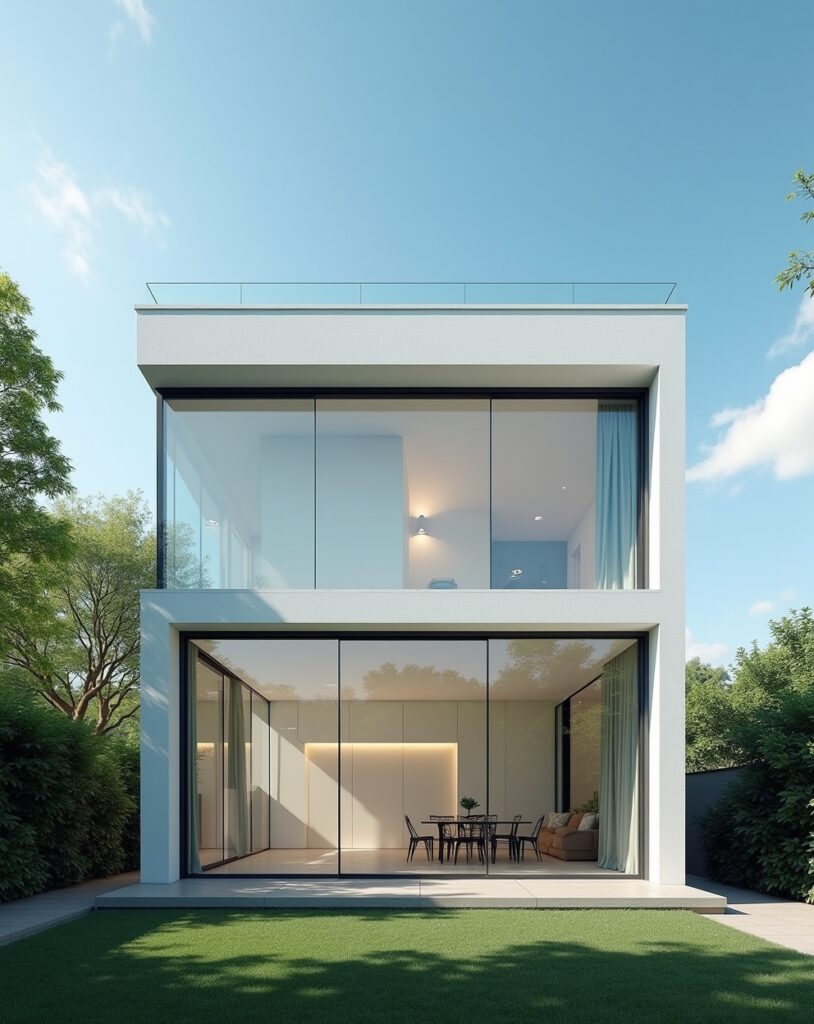
13. Curved Geometry Embrace
Flowing, curved lines soften the angular nature of contemporary design while creating unique spatial experiences and improving structural performance.
Construction Techniques: Flexible formwork, laminated materials Spatial Benefits: Improved acoustics, visual flow Material Applications: Curved concrete, bent steel, flexible cladding
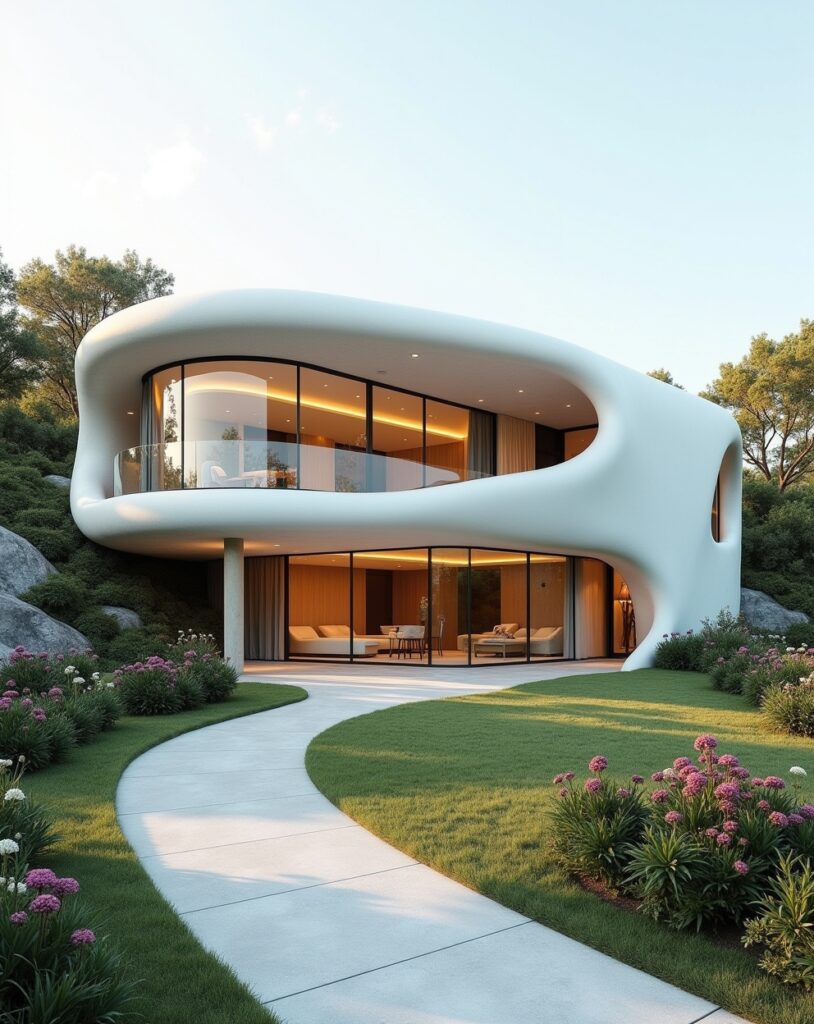
14. Industrial Heritage Fusion
Exposed structural elements, raw materials, and utilitarian aesthetics celebrate industrial design heritage while incorporating modern comfort systems.
Material Palette: Exposed brick, steel beams, concrete floors Modern Upgrades: Efficient windows, insulation systems, smart utilities Design Balance: Rough textures with refined details
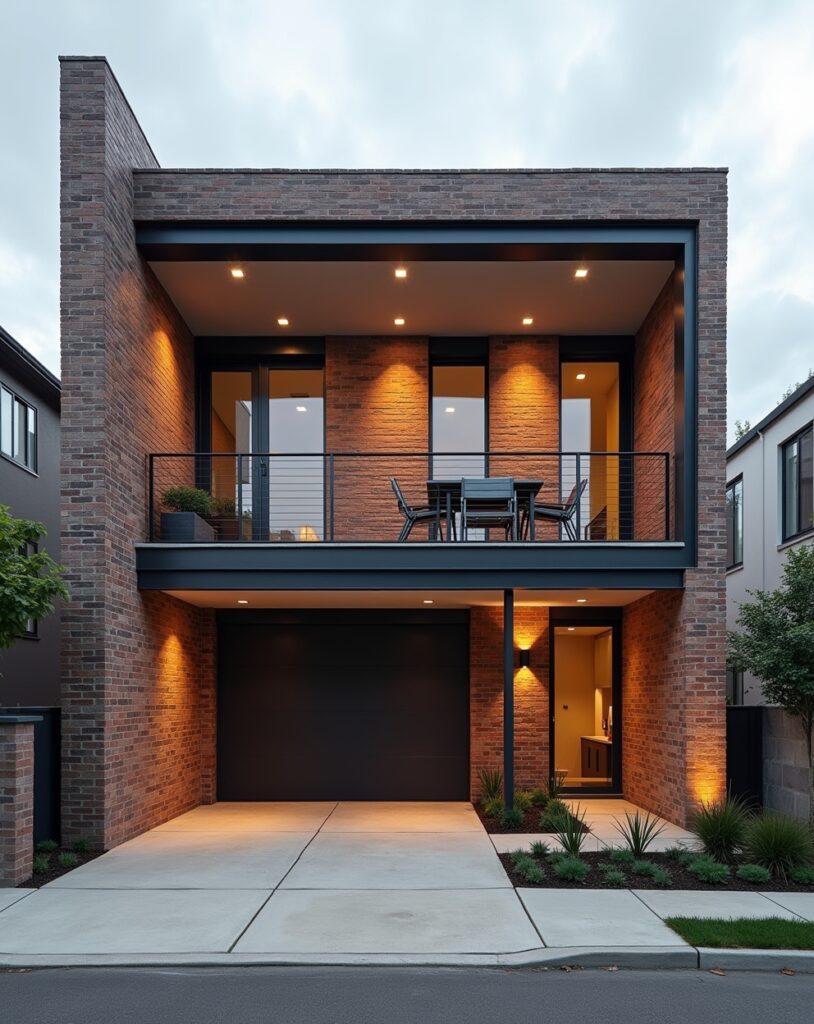
15. Zen Minimalist Approach
Extreme simplicity with carefully selected materials and proportions creates serene, meditative exterior environments that promote mental well-being.
Design Principles: Negative space, natural materials, subtle details Color Palette: Neutral tones, earth colors, minimal contrast Landscape Integration: Zen gardens, water features, natural stone
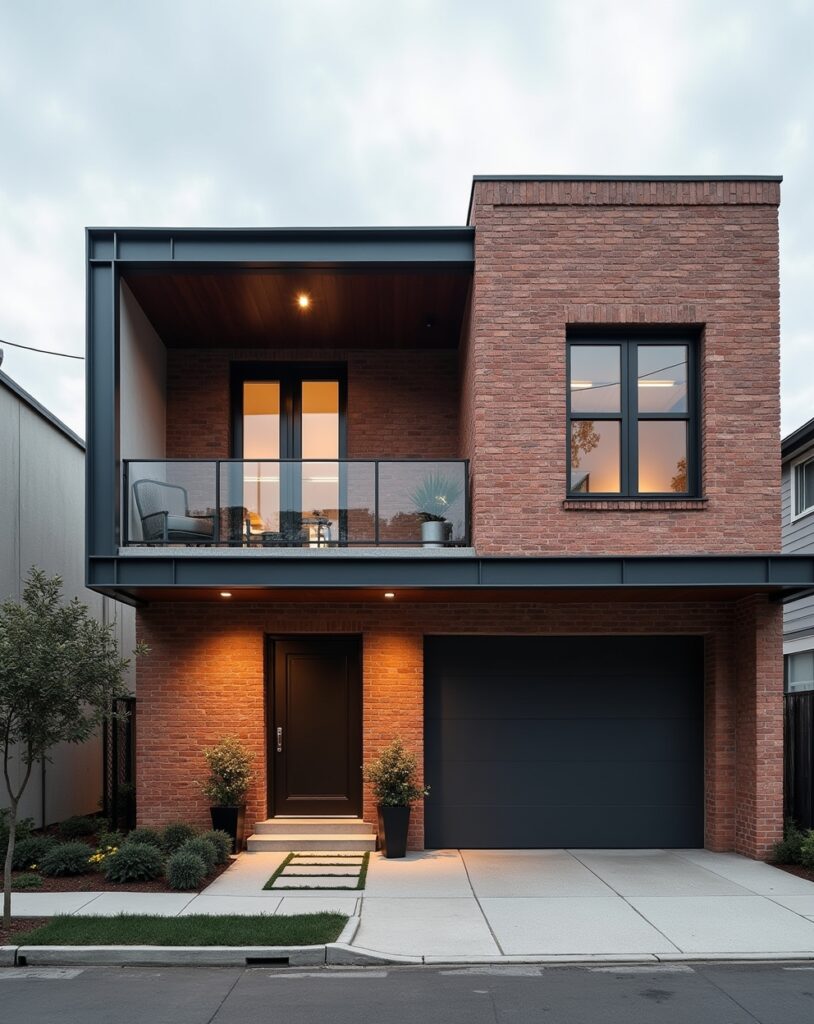
16. Double-Height Atrium Entry
Dramatic vertical space creates impressive first impressions while improving natural ventilation and daylighting for interior spaces.
Lighting Strategy: Clerestory windows, skylights, artificial accent lighting Ventilation: Stack effect cooling, operable high windows Interior Connection: Visual links between floors, dramatic staircases
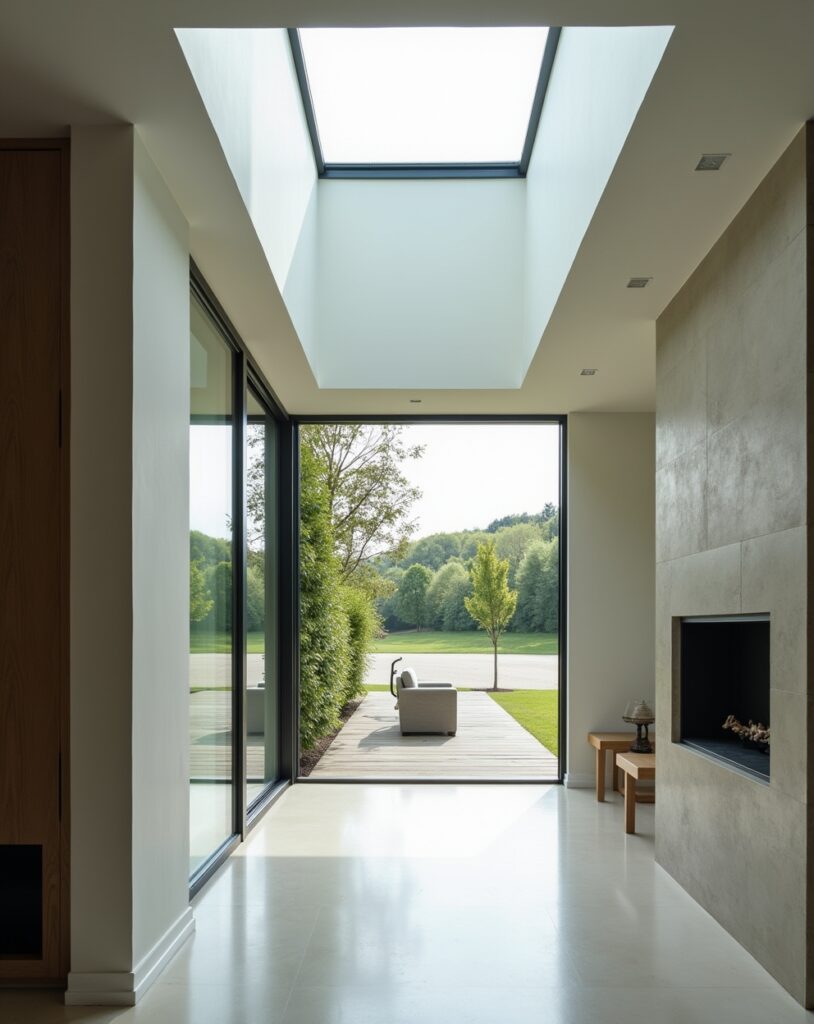
17. Cantilever Dramatic Overhang
Bold structural overhangs provide weather protection, create outdoor living spaces, and demonstrate engineering prowess while shading interior spaces.
Engineering Requirements: Steel or concrete beam systems Functional Benefits: Rain protection, solar shading, covered parking Design Impact: Creates visual weight, dramatic shadows
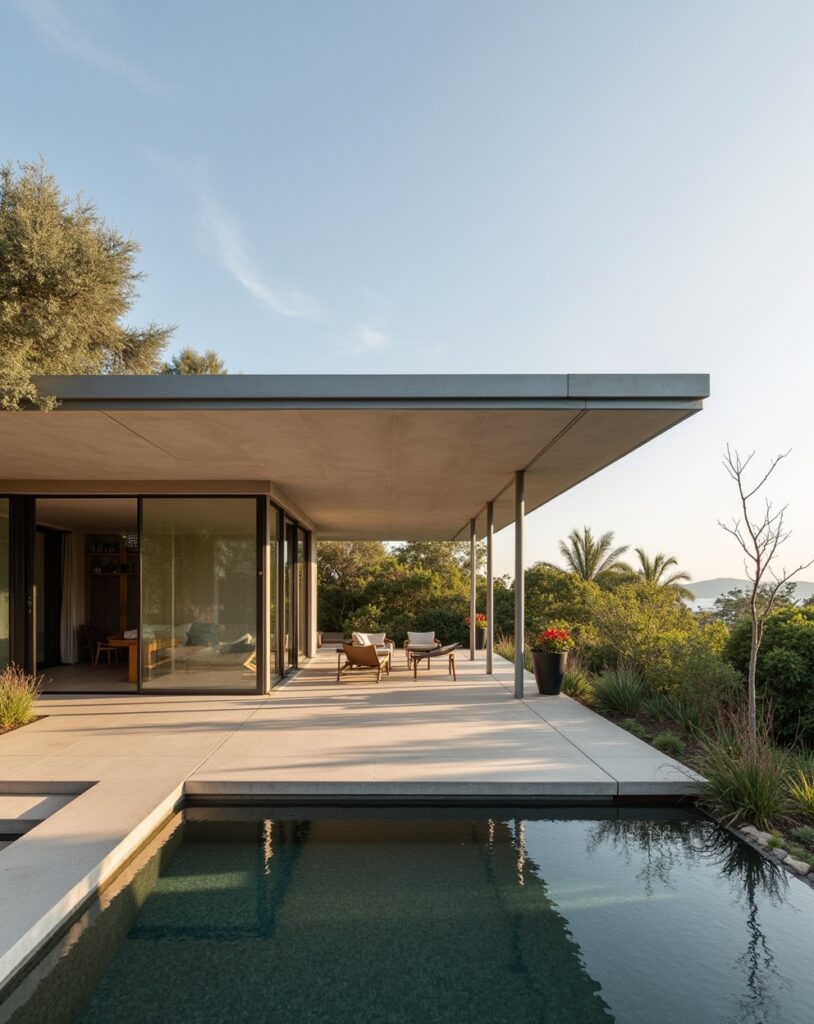
18. Mixed-Media Artistic Facade
Combination of multiple materials, textures, and finishes creates complex visual compositions that change appearance throughout the day and seasons.
Material Combinations: Wood/steel, stone/glass, concrete/copper Installation Techniques: Interlocking systems, thermal expansion joints Maintenance Considerations: Different aging rates, cleaning requirements

19. Perforated Screen Privacy
Decorative screens provide privacy and security while maintaining visual interest and allowing natural ventilation and filtered daylight.
Pattern Options: Geometric designs, nature-inspired motifs, custom artwork Materials: Aluminum, steel, bamboo, recycled composites Functionality: Wind screening, sun control, security barriers
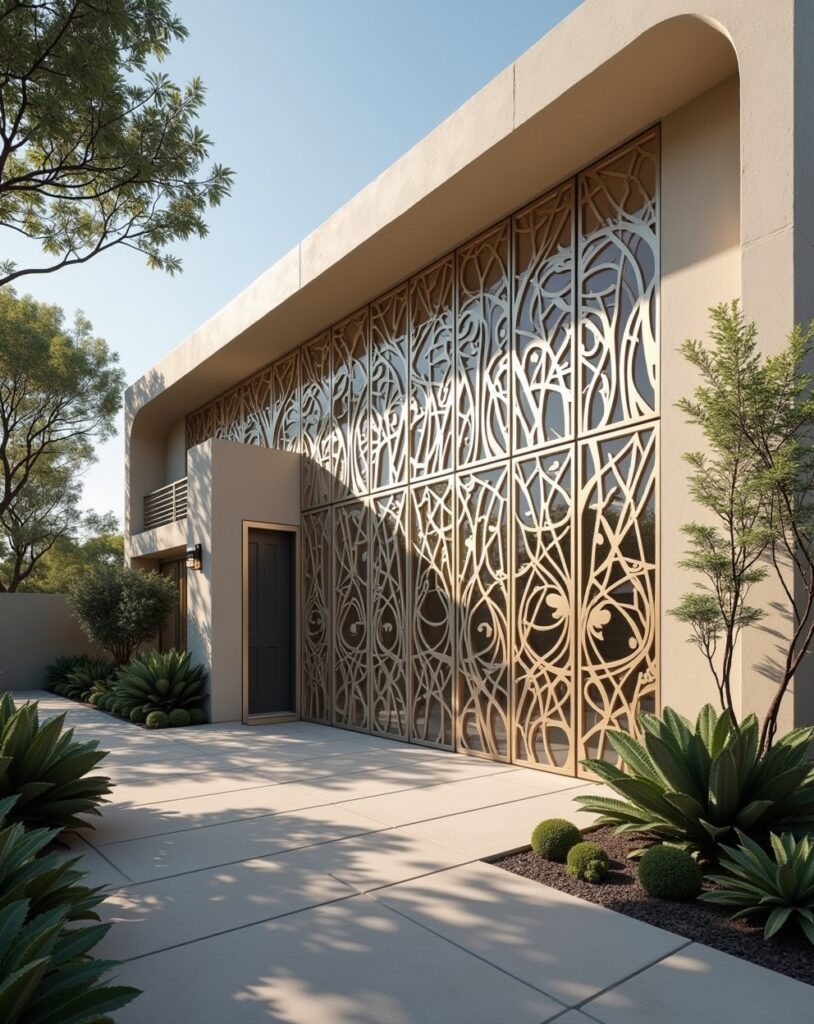
20. Water Feature Integration
Fountains, reflecting pools, and water walls become integral architectural elements that provide cooling, sound masking, and visual drama.
Water Systems: Recirculating pumps, filtration, LED lighting Climate Benefits: Evaporative cooling, humidity control Maintenance: Automated cleaning, water treatment, freeze protection
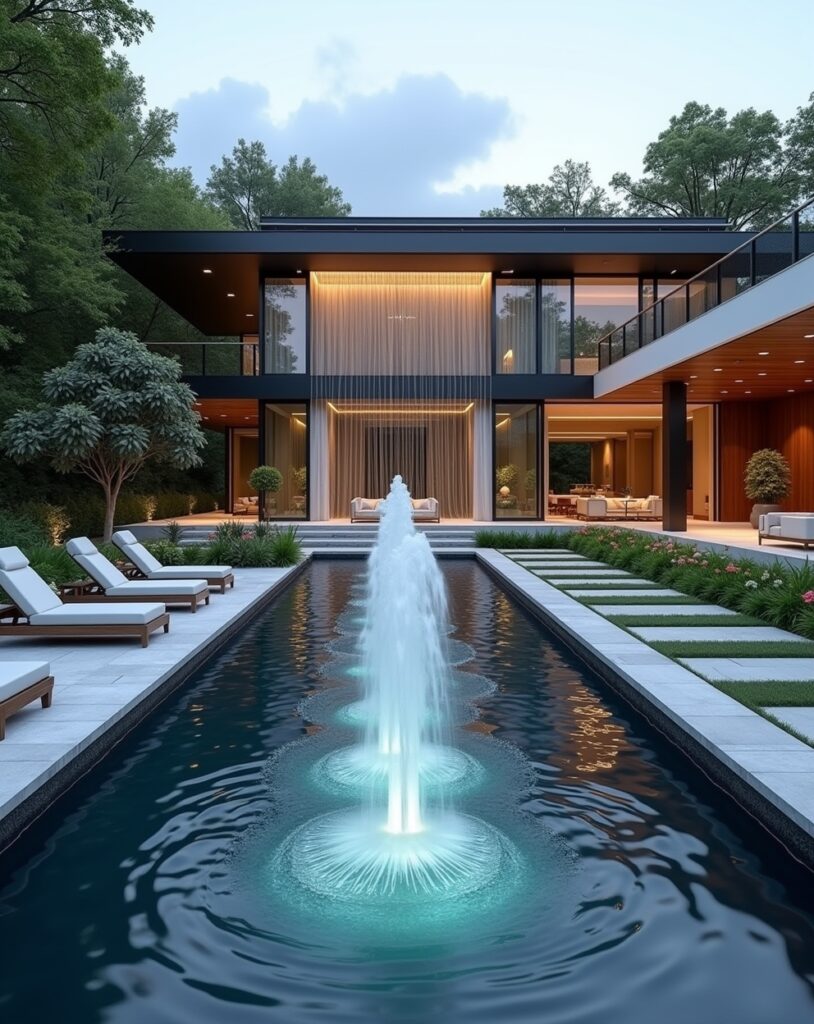
21. Rooftop Garden Accessibility
Accessible green roofs extend living space while providing insulation, stormwater management, and urban agriculture opportunities.
Access Systems: External stairs, interior access, safety railings Structural Requirements: Enhanced load capacity, waterproofing Plant Selection: Wind-resistant species, shallow root systems
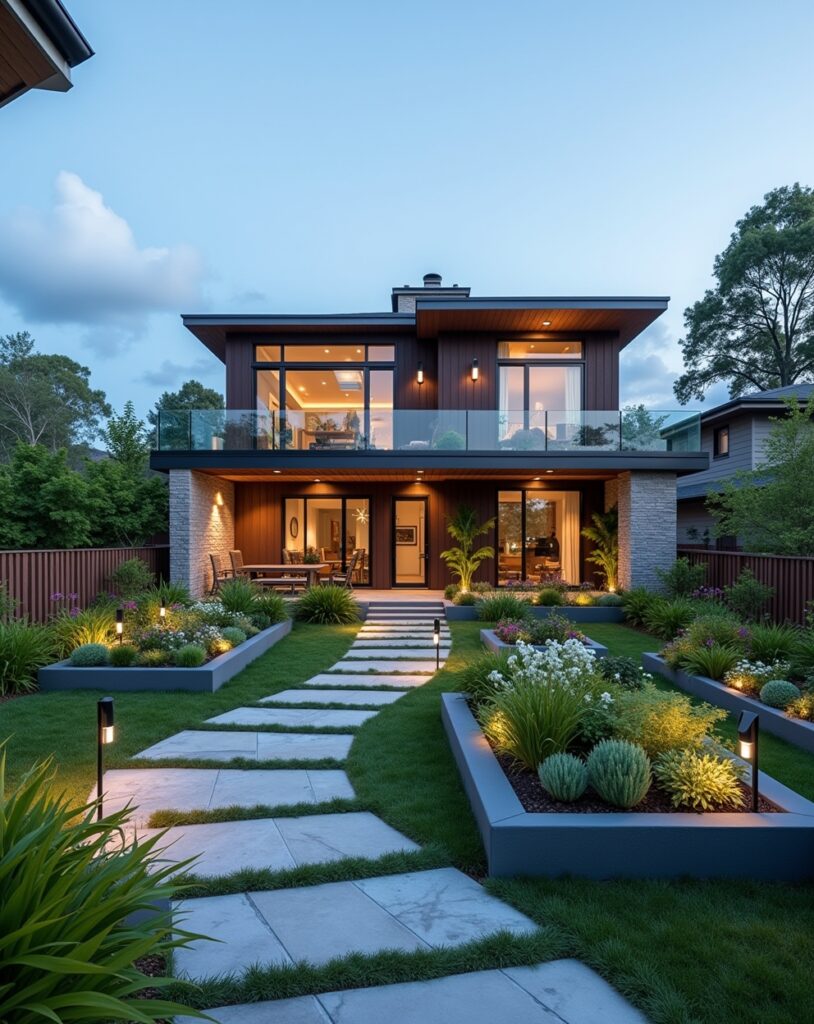
22. Energy-Generating Facade
Building-integrated renewable energy systems including solar panels, small wind turbines, and thermal collectors contribute to net-zero energy goals.
Energy Systems: Grid-tied solar, battery storage, energy monitoring Integration Design: Seamless architectural incorporation Payback Period: 7-12 years depending on local utility rates
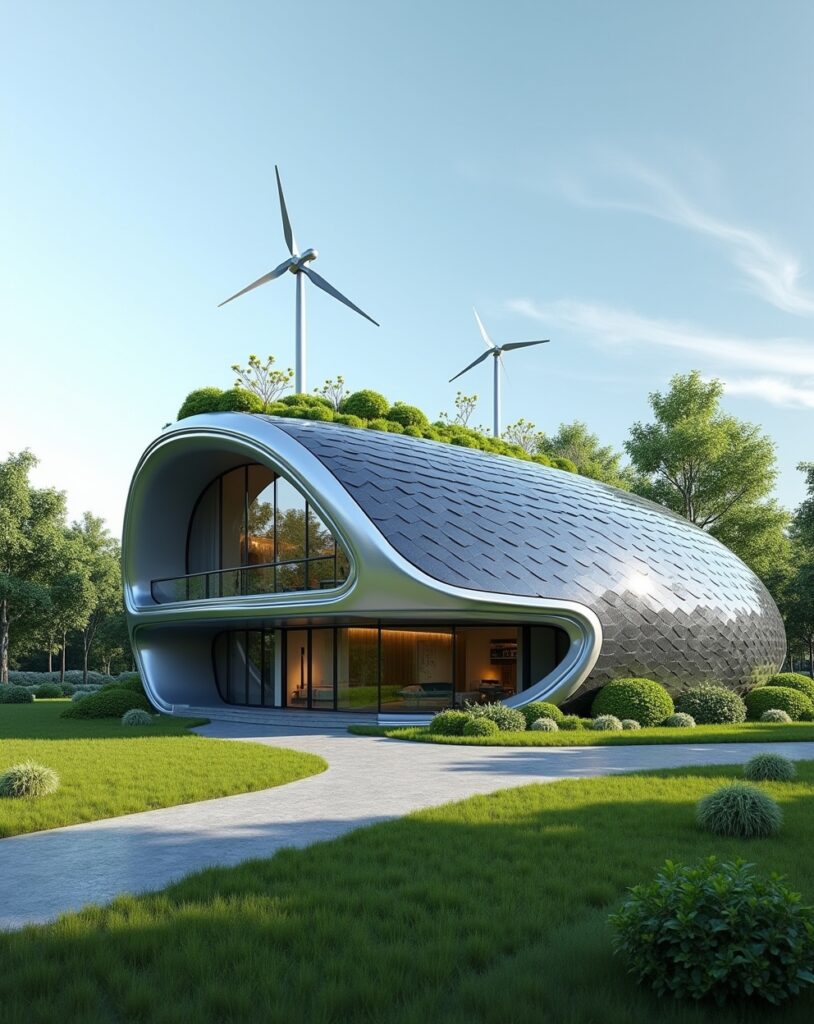
23. Climate-Responsive Automation
Building systems automatically adjust facade elements based on weather conditions, solar angles, and indoor comfort requirements.
Sensor Integration: Temperature, humidity, wind speed, solar radiation Automated Systems: Louvers, screens, ventilation, irrigation User Control: Override capabilities, scheduling, remote monitoring
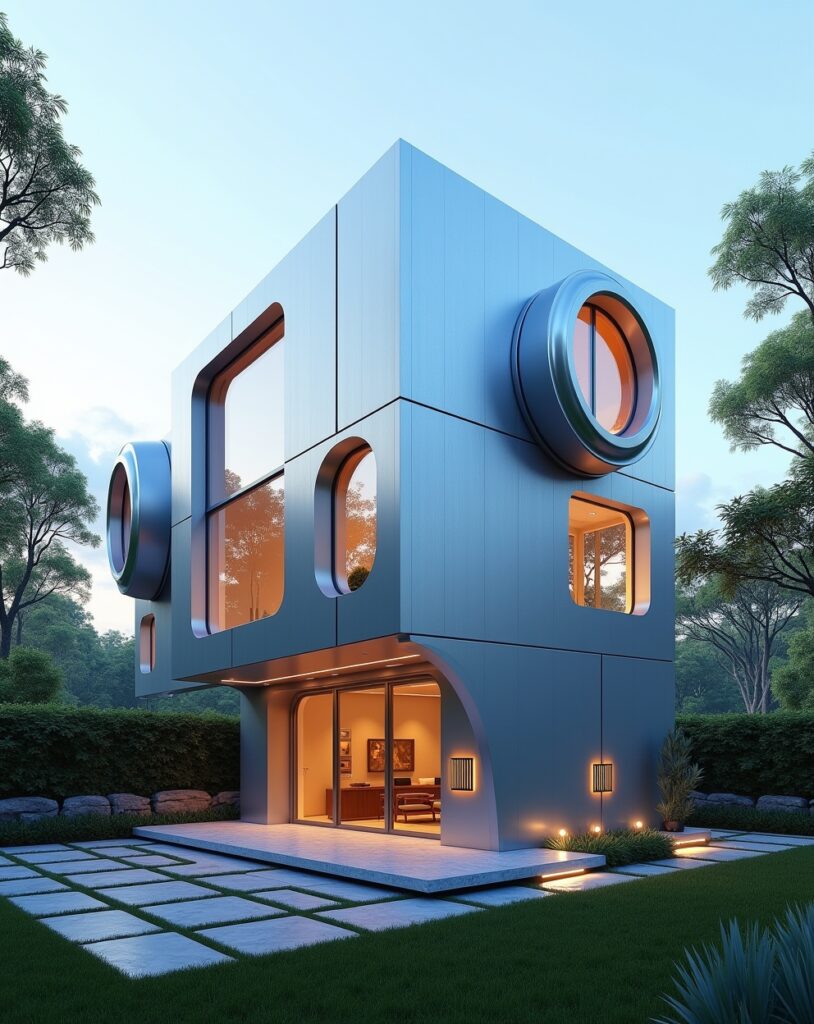
24. Sculptural Entrance Portal
The main entrance becomes a three-dimensional artwork that creates anticipation and establishes the home’s architectural character.
Design Elements: Geometric forms, material transitions, lighting effects Functional Integration: Weather protection, security systems, package delivery Artistic Collaboration: Working with local artists, custom fabrication
25. Sustainable Material Showcase
Demonstration of cutting-edge sustainable building materials including recycled composites, bio-based plastics, and reclaimed resources.
Material Innovation: Mycelium panels, recycled ocean plastic, bamboo composites Performance Benefits: Low embodied energy, renewable sources, recyclability Future-Proofing: Adaptability, upgrade potential, end-of-life planning
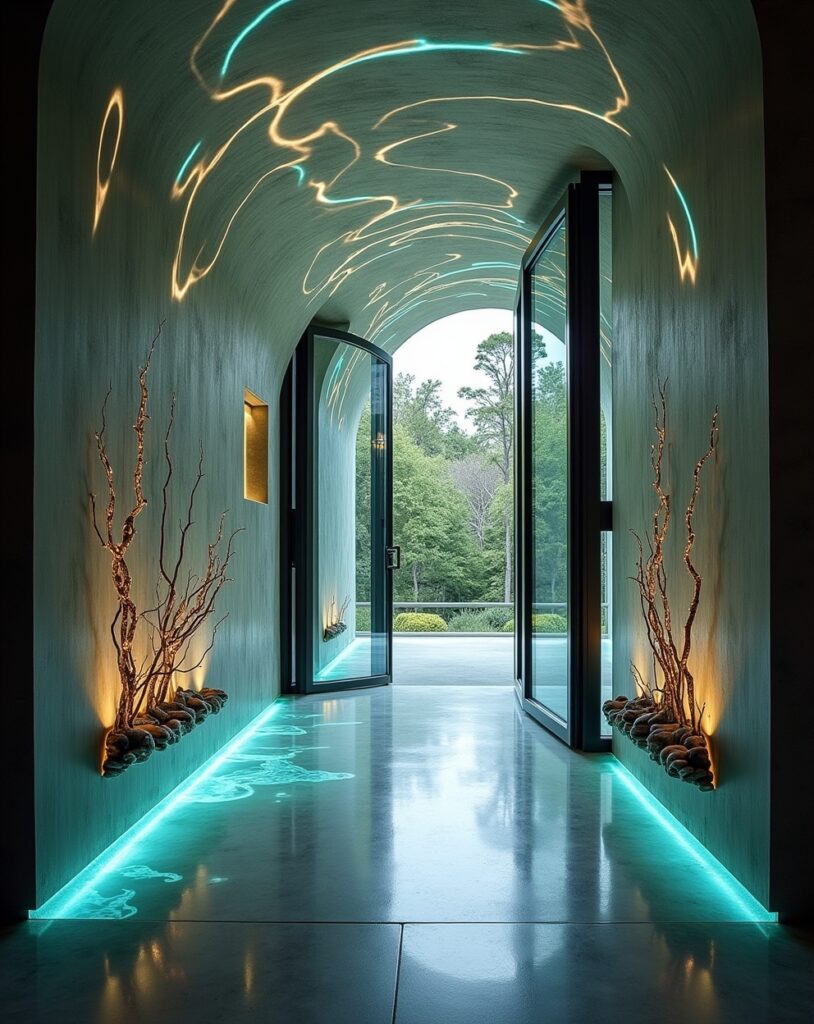
Regional Adaptation Strategies
Climate-Specific Design Considerations
Different regional climates require tailored approaches to front elevation design:
Hot and Humid Climates: Deep overhangs, cross-ventilation, reflective surfaces, and elevated structures promote air circulation and reduce solar heat gain.
Cold Climates: Thermal mass, south-facing glazing, wind protection, and insulated building envelopes maximize solar gain while minimizing heat loss.
Arid Regions: Thermal mass for temperature moderation, minimal glazing on east/west faces, courtyard configurations, and drought-resistant landscaping.
Coastal Areas: Corrosion-resistant materials, hurricane/wind load considerations, salt-air ventilation, and elevated flood-resistant design.
Technology Integration in Modern Elevations
Smart Home Facade Systems
Contemporary front elevations increasingly incorporate intelligent systems that respond to environmental conditions and user preferences:
Automated Lighting: LED systems that adjust color temperature and intensity based on time of day, weather conditions, and security needs.
Climate Control: Facade elements that automatically adjust to optimize interior comfort while minimizing energy consumption.
Security Integration: Cameras, sensors, and access control systems seamlessly integrated into the architectural design.
Communication Systems: Video intercoms, package delivery systems, and visitor management integrated into entrance design.
Sustainable Design Strategies
Environmental Performance
Modern elevation design prioritizes environmental responsibility through multiple strategies:
Material Selection: Locally sourced materials, recycled content, and low-embodied energy options reduce transportation and manufacturing impacts.
Energy Performance: Passive solar design, thermal performance, and renewable energy integration minimize operational energy needs.
Water Management: Rainwater collection, permeable surfaces, and drought-resistant landscaping reduce water consumption and stormwater runoff.
Biodiversity Support: Native plant selection, pollinator gardens, and wildlife habitat creation support local ecosystems.
Budget Planning and Cost Considerations
Investment Levels and Value Returns
Front elevation improvements offer varying cost-to-benefit ratios depending on scope and materials:
Budget-Conscious Updates ($5,000-$15,000): Fresh paint, landscape improvements, lighting upgrades, and minor material additions can significantly improve curb appeal.
Mid-Range Renovations ($15,000-$50,000): New siding, window replacements, entrance modifications, and substantial landscaping provide substantial visual impact.
Premium Transformations ($50,000-$150,000): Structural modifications, high-end materials, smart systems, and architectural redesign create dramatic changes.
Luxury Architectural Statements ($150,000+): Custom design, premium materials, advanced technology, and artistic elements create unique architectural expressions.
Professional Collaboration
Building Your Design Team
Successful front elevation projects require coordination between multiple professionals:
Architects: Overall design vision, structural integration, code compliance, and aesthetic coordination.
Landscape Architects: Site planning, plant selection, hardscape design, and environmental systems.
Engineers: Structural calculations, MEP systems, and performance optimization.
Contractors: Construction feasibility, cost estimation, and implementation planning.
Specialty Consultants: Smart home integration, sustainability certification, and artistic fabrication.
Future Trends in Front Elevation Design
Emerging Technologies and Design Approaches
The future of front elevation design will be shaped by advancing technologies and changing social priorities:
Augmented Reality Visualization: Real-time design visualization and modification capabilities will transform the planning process.
Artificial Intelligence Optimization: AI systems will optimize facade performance for energy efficiency, comfort, and aesthetic appeal.
Bio-Integrated Materials: Living materials, self-healing surfaces, and biological systems will blur the boundary between built and natural environments.
Circular Economy Principles: Design for disassembly, material reuse, and lifecycle optimization will become standard practice.
Climate Adaptation: Designs will increasingly respond to changing climate conditions and extreme weather events.
Conclusion: Crafting Your Architectural Identity
The front elevation of your home represents more than architectural style—it embodies your values, lifestyle, and vision for the future. By embracing contemporary design principles while respecting local context and environmental responsibility, you can create a facade that serves as both personal expression and community contribution.
Whether you choose subtle refinements or bold architectural statements, the key lies in thoughtful integration of aesthetics, functionality, and sustainability. The 25 concepts presented here offer starting points for exploration, but the most successful designs emerge from careful consideration of your specific needs, site conditions, and personal vision.
As we move forward into an era of increased environmental awareness and technological capability, front elevation design will continue evolving. The homes we create today will serve as examples for future generations, demonstrating our commitment to beautiful, functional, and responsible architecture.
The investment in exceptional front elevation design pays dividends in daily enjoyment, property value, and community pride. By working with qualified professionals and embracing innovative approaches, you can transform your home’s facade into an architectural statement that stands the test of time while meeting the challenges of contemporary living.
Ready to transform your home’s exterior? Contact Archtra’s design professionals to explore these cutting-edge elevation concepts and create a facade that reflects your unique vision and values.