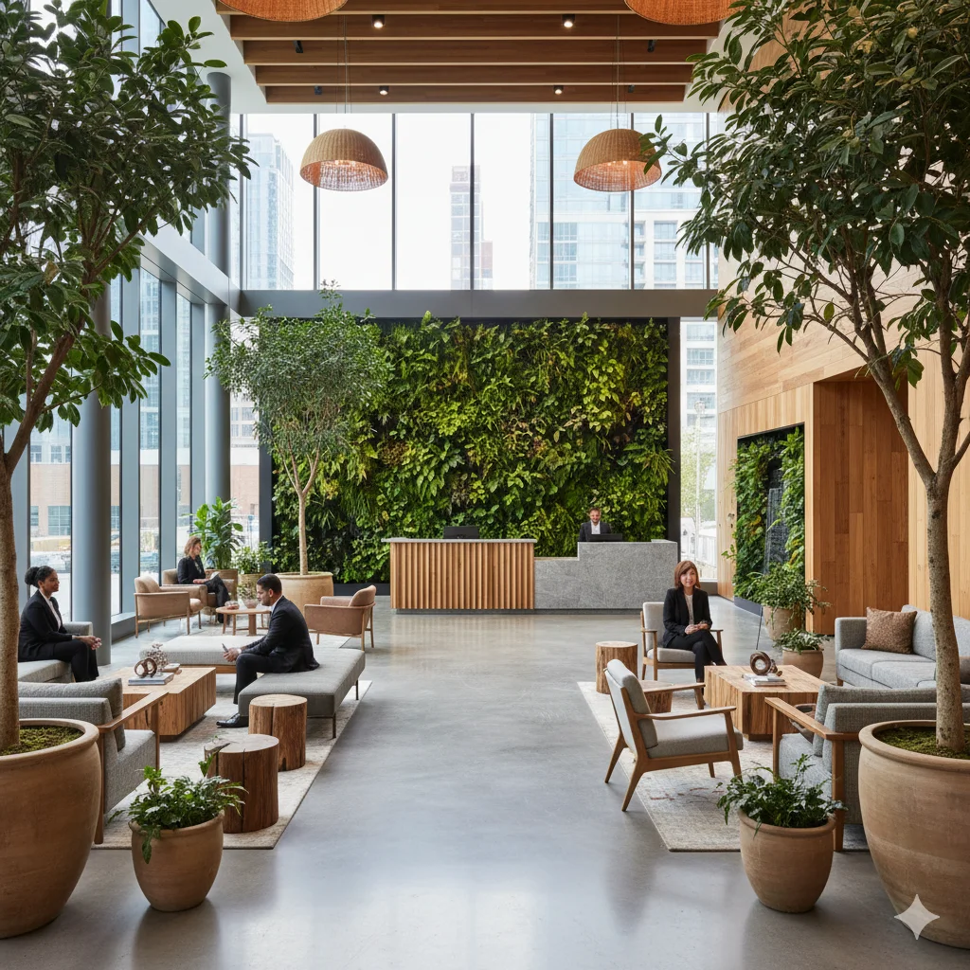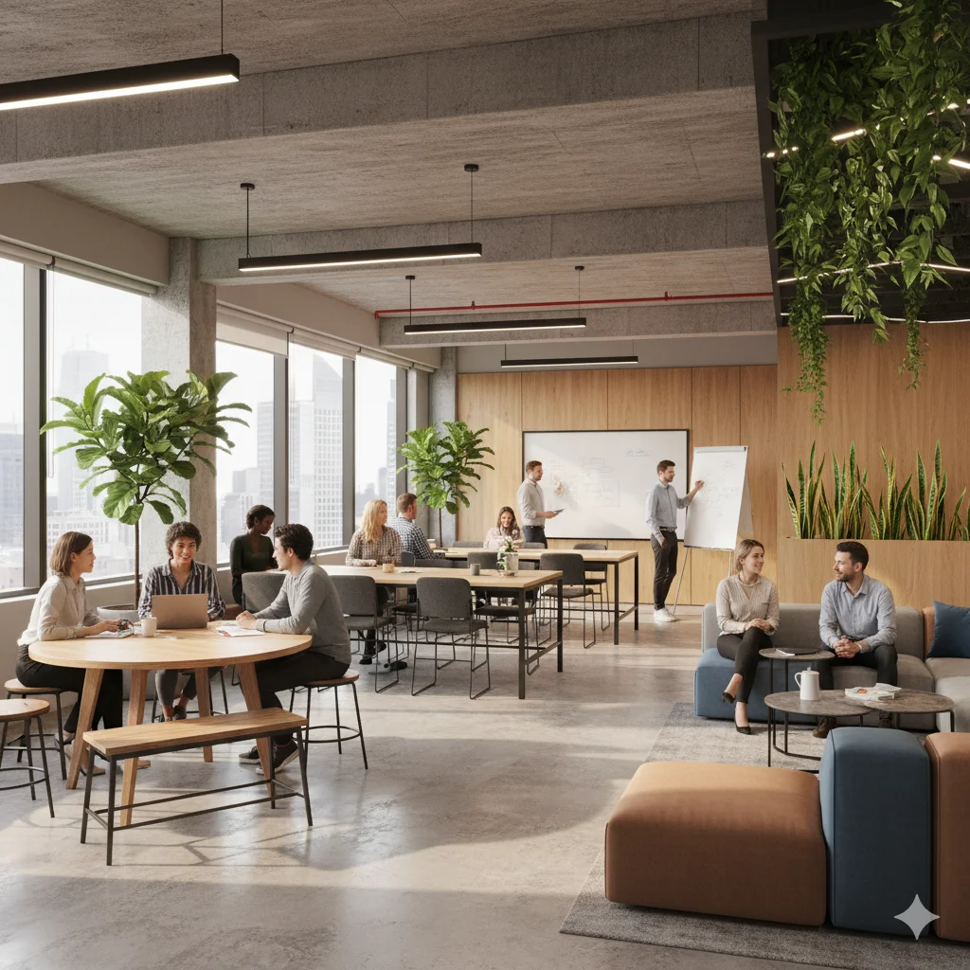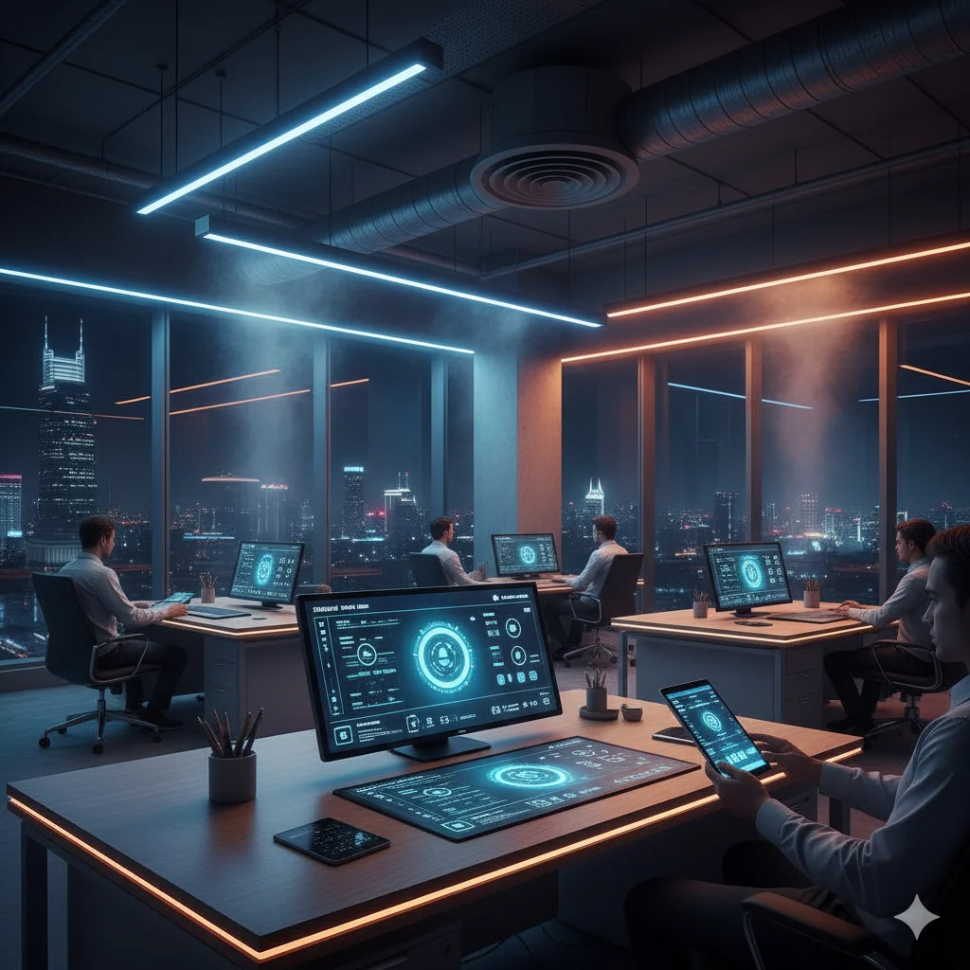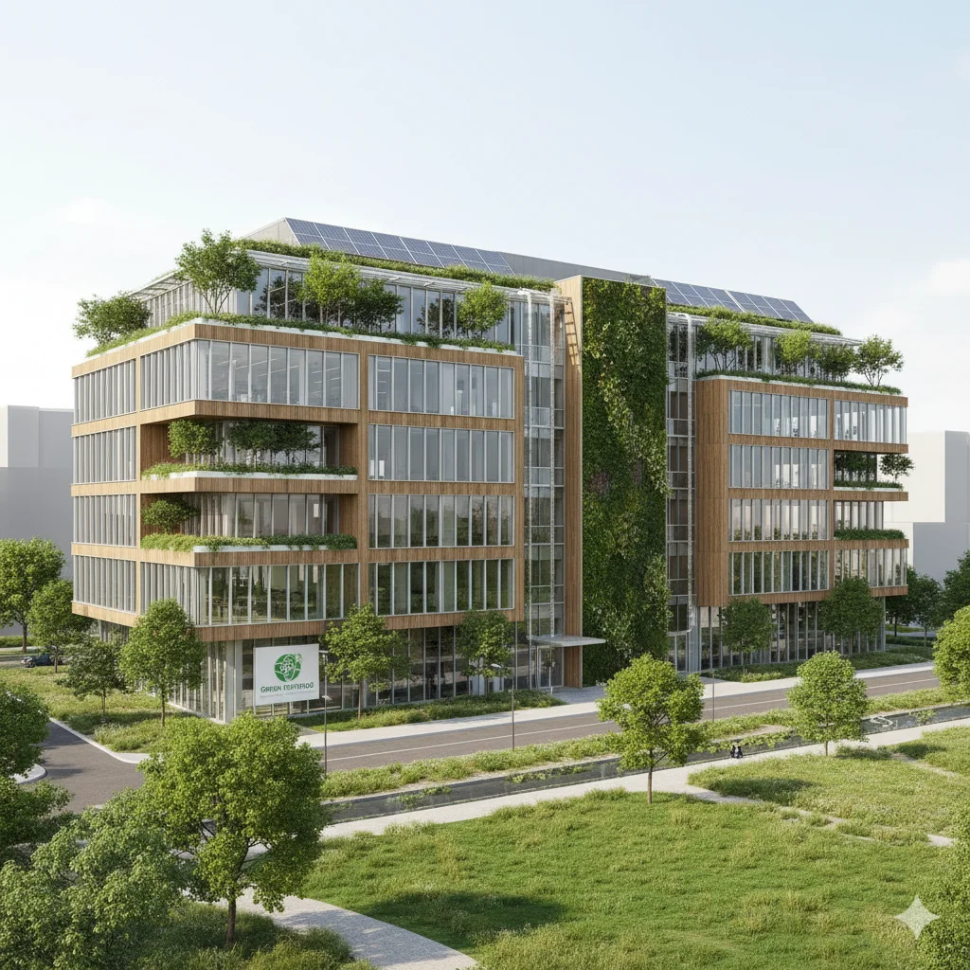Effective office building design services directly influence employee productivity by shaping workplace environments that either enhance or hinder human performance. In today’s competitive business landscape, organizations are increasingly recognizing that the physical workspace is far more than just a place to house employees—it’s a strategic tool that can significantly impact creativity, collaboration, focus, and overall job satisfaction.
The relationship between commercial architecture and workplace productivity has been extensively studied, revealing that thoughtfully designed office spaces can boost employee performance by up to 20% while simultaneously reducing absenteeism and turnover rates. From lighting and air quality to ergonomic furniture and spatial layout, every design element plays a crucial role in creating environments that support both individual productivity and team collaboration.
This comprehensive guide explores the science behind productive workspace design, examining key architectural elements that drive performance, emerging trends in activity-based working, and practical strategies for businesses seeking to optimize their commercial spaces. Whether you’re planning a new office build-out or renovating an existing facility, understanding these design principles can help you make informed decisions that benefit both your employees and your bottom line.
Modern commercial architectural services now incorporate advanced research from environmental psychology, neuroscience, and workplace behavior studies to create spaces that align with how people actually work. By partnering with experienced office building design services, businesses can access this expertise to develop customized solutions that address their specific operational needs while creating inspiring, productive work environments.
The Link Between Commercial Architecture and Productivity
The connection between physical workspace design and employee performance is rooted in environmental psychology and human factors research. When employees work in thoughtfully designed spaces, their cognitive function, creativity, and overall well-being improve measurably. Commercial space planning that prioritizes human-centered design principles creates environments where people can perform at their best while feeling comfortable and engaged throughout the workday.
Research consistently demonstrates that design elements such as lighting quality, air circulation, acoustic control, and spatial layout directly impact both physical comfort and mental performance. Poor lighting can cause eye strain and fatigue, reducing focus and accuracy. Inadequate ventilation leads to stuffiness and drowsiness, while excessive noise creates stress and distraction. Conversely, well-designed spaces that address these factors create conditions that naturally support sustained attention and productive work.
Temperature control represents another critical factor in workplace productivity. Studies show that employees perform optimally in environments maintained between 68-76°F, with productivity declining significantly outside this range. Too-cold environments cause discomfort and distraction as people focus on staying warm rather than their tasks, while overheated spaces lead to drowsiness and reduced cognitive function.
The psychological impact of commercial building design extends beyond basic comfort factors. Spaces that incorporate natural materials, varied ceiling heights, and visual interest create more stimulating and inspiring work environments. Color psychology also plays a significant role, with blue tones promoting focus and concentration, green elements reducing eye strain and stress, and warm accent colors fostering creativity and collaboration.
The experts at SSP Architects emphasize that “office building design is the art of creating a space that inspires creative, productive energy,” capturing how thoughtful architecture can significantly elevate workplace morale and efficiency
Spatial organization and flow patterns within commercial workspaces dramatically influence how people interact and collaborate. Open layouts that facilitate spontaneous conversations and idea sharing can boost innovation, while designated quiet zones provide necessary spaces for focused individual work. The key lies in creating balanced environments that support different types of work activities throughout the day.
Professional office building design services understand these complex relationships and can create integrated solutions that address multiple performance factors simultaneously. Rather than treating lighting, acoustics, and layout as separate considerations, experienced commercial architectural services develop holistic approaches that optimize all environmental factors working together to support employee productivity and well-being.

Key Design Features That Boost Productivity
Lighting & Natural Light: Reducing Eye Strain and Boosting Mood
Lighting represents one of the most impactful elements in commercial space planning, directly affecting both visual comfort and circadian rhythms. Natural light exposure during work hours helps regulate sleep-wake cycles, leading to better nighttime rest and more alert, focused performance during the day. Employees working in spaces with abundant natural light report higher energy levels, improved mood, and greater job satisfaction compared to those in artificially lit environments.
Strategic window placement and daylight harvesting techniques allow office building design services to maximize natural light penetration throughout commercial spaces. This might involve positioning workstations near windows, using light-colored surfaces to reflect daylight deeper into interior areas, and incorporating glass partitions that allow light to flow between spaces while maintaining privacy.
However, natural light alone isn’t sufficient for optimal workplace illumination. Professional commercial architectural services implement layered lighting strategies that combine ambient, task, and accent lighting to create comfortable, productive environments throughout all hours of operation. Task lighting provides focused illumination for detailed work, reducing eye strain and improving accuracy, while ambient lighting ensures overall visibility and safety.
Advanced lighting control systems now allow for dynamic adjustment throughout the day, mimicking natural light patterns and supporting employees’ biological rhythms. These systems can automatically adjust color temperature and intensity, providing cooler, brighter light during morning hours to promote alertness, and gradually shifting to warmer tones in the afternoon to support relaxation and reduce end-of-day stress.
Ergonomics: Supporting Posture and Reducing Discomfort
Ergonomic design principles in commercial workspaces address the physical relationship between employees and their work environment, focusing on reducing strain and supporting natural body mechanics. Poor ergonomics leads to musculoskeletal disorders, fatigue, and decreased productivity, while well-designed ergonomic solutions enable employees to work comfortably for extended periods without physical stress.
Modern office building design services incorporate adjustable workstations that can accommodate different body types and working preferences. Height-adjustable desks allow employees to alternate between sitting and standing throughout the day, promoting better circulation and reducing the health risks associated with prolonged sitting. Proper monitor positioning reduces neck strain, while ergonomic seating provides appropriate lumbar support and promotes healthy posture.
The integration of ergonomic principles extends beyond individual workstations to encompass overall spatial planning. Strategic placement of frequently used resources reduces repetitive reaching and walking, while clear sight lines minimize the need for awkward positioning to see colleagues or presentation displays. Commercial space planning that considers these factors creates more efficient, comfortable work environments.
Storage solutions and technology integration also play crucial roles in ergonomic commercial building design. Properly positioned filing systems reduce bending and reaching, while cable management solutions eliminate tripping hazards and create cleaner, more organized spaces. Modern technology integration ensures that power outlets, data connections, and device charging stations are conveniently accessible without creating ergonomic compromises.

Air Quality & Greenery: Improving Physical Health and Productivity
Indoor air quality significantly impacts cognitive function, with poor ventilation leading to reduced concentration, increased sick days, and lower overall productivity. Commercial architectural services now prioritize advanced HVAC systems that provide adequate fresh air circulation while filtering out pollutants and maintaining optimal humidity levels. These systems create healthier work environments that support sustained mental performance throughout the day.
The incorporation of plants and green elements in commercial workspace design provides multiple benefits beyond aesthetic appeal. Living plants naturally filter air pollutants, increase oxygen levels, and help regulate humidity. Research indicates that workplace environments with integrated greenery can enhance productivity by approximately 15% while reducing stress levels and improving overall employee well-being.
Biophilic design principles, which integrate natural elements into built environments, represent an increasingly important aspect of modern office building design services. This approach might include living walls, indoor gardens, natural materials like wood and stone, and views of outdoor green spaces. These elements help create more calming, inspiring work environments that support both productivity and employee satisfaction.
Advanced air quality monitoring and control systems allow facility managers to maintain optimal environmental conditions consistently. These systems can automatically adjust ventilation rates, filter operation, and humidity levels based on occupancy patterns and outdoor conditions, ensuring that indoor air quality remains healthy and conducive to productive work throughout all seasons.
Layout & Color Psychology: Balancing Collaboration and Focus
Spatial layout in commercial building design must balance the competing needs for collaboration and individual focus. Open-plan areas encourage spontaneous interactions and idea sharing, fostering innovation and team cohesion. However, these same spaces can create distractions and noise issues that interfere with tasks requiring sustained concentration.
Effective commercial space planning creates diverse zones within the workplace that support different types of activities. Collaborative areas with comfortable seating and technology integration facilitate team meetings and brainstorming sessions, while quiet zones provide refuge for focused individual work. Phone booths and small meeting rooms offer privacy for confidential conversations without disrupting nearby colleagues.
Color psychology plays a subtle but important role in workspace design, influencing mood, energy levels, and cognitive performance. Blue tones promote focus and mental clarity, making them ideal for areas dedicated to analytical work. Green colors reduce eye strain and create calming environments that support sustained attention. Warm colors like orange and yellow can stimulate creativity and enthusiasm, while neutral tones provide a balanced backdrop that doesn’t overwhelm or distract.
Professional office building design services understand how to integrate color strategically throughout commercial spaces, using it to define different functional areas and support specific types of work activities. This might involve using energizing colors in collaborative spaces, calming tones in quiet work areas, and neutral palettes in circulation zones that connect different areas of the workplace.
Activity-Based Working & Flexible Spaces
Activity-Based Working (ABW) represents a revolutionary approach to commercial space planning that recognizes that different types of work activities require different types of environments. Rather than assigning fixed workstations to individual employees, ABW creates diverse spaces designed to support specific tasks, allowing workers to choose the most appropriate setting for their current activities.
This design philosophy acknowledges that modern knowledge work involves a variety of tasks throughout the day—from focused individual work requiring quiet concentration to collaborative projects needing open communication and idea sharing. Traditional office layouts with identical workstations for every employee fail to support this diversity of work activities effectively.
Commercial architectural services implementing ABW principles typically create four main types of spaces: focus areas for concentrated individual work, collaboration zones for team activities, learning spaces for training and development, and social areas for informal interactions and relationship building. Each zone is specifically designed with appropriate furniture, technology, acoustics, and environmental controls to optimize performance for its intended use.
Focus areas feature comfortable, ergonomic seating with minimal visual distractions and enhanced acoustic privacy. These spaces might include individual pods, quiet open areas with low partitions, or small enclosed rooms where employees can work without interruption. Lighting in focus areas typically emphasizes task illumination with reduced ambient lighting to minimize distractions.
Collaboration zones are designed to facilitate communication and idea sharing, featuring flexible furniture arrangements that can be easily reconfigured for different group sizes and activities. These areas often include writable surfaces, large displays for content sharing, and comfortable seating that encourages extended discussions. Acoustic design in collaborative spaces balances the need for open communication within teams while preventing disruption to nearby focus areas.
Learning spaces support formal and informal training activities, featuring presentation technology, flexible seating arrangements, and acoustic design appropriate for group instruction. These areas might include traditional classroom-style setups, casual lounge arrangements for small group discussions, or technology-enhanced spaces for virtual learning and remote collaboration.
Social areas provide opportunities for informal interactions that build relationships and foster organizational culture. These spaces might include café-style seating, game areas, or comfortable lounge settings that encourage employees to connect with colleagues outside of formal work activities.
Professional office building design services implementing ABW must carefully balance space allocation between different activity types based on the specific work patterns and culture of each organization. This requires detailed analysis of how employees actually spend their time and what types of activities drive business results.
Technology integration plays a crucial role in successful ABW implementations, providing booking systems for reservable spaces, wayfinding tools to help employees locate appropriate work areas, and seamless connectivity that allows people to work effectively from any location within the facility.
Research Insights & Technological Innovations
Contemporary research in workplace design increasingly relies on empirical data collection and analysis to understand how environmental factors impact employee performance and well-being. Advanced sensing technologies now allow researchers and commercial building design experts to monitor environmental conditions, space utilization patterns, and even physiological responses to different design elements in real-world office settings.
Ambient sensing systems can continuously monitor factors such as temperature, humidity, air quality, noise levels, and lighting conditions throughout commercial workspaces. This data collection enables facility managers and office building design services to identify patterns and correlations between environmental conditions and productivity metrics, leading to evidence-based optimization of workplace conditions.
Wearable technology and smartphone applications allow researchers to collect data on employee stress levels, activity patterns, and subjective comfort ratings as people move through different areas of the workplace. This information provides valuable insights into how different design elements impact human performance and well-being, informing future commercial architectural services projects.
Space utilization analytics, often collected through anonymous sensor networks, reveal how employees actually use different areas within the workplace. This data can identify underutilized spaces that might be reconfigured for more effective uses, as well as high-demand areas that might benefit from expansion or enhancement. Understanding actual usage patterns helps commercial space planning professionals create more effective and efficient workplace layouts.
Machine learning algorithms can analyze large datasets collected from workplace sensors to identify optimal environmental conditions for different types of work activities. These systems can automatically adjust lighting, temperature, and air quality based on occupancy patterns, time of day, and specific work activities being performed in different areas of the facility.
Internet of Things (IoT) integration enables responsive workplace environments that can adapt to changing conditions and user preferences throughout the day. Smart lighting systems can automatically adjust based on available natural light and user preferences, while climate control systems can optimize temperature and air quality for current occupancy levels and activities.
User feedback platforms integrated into workplace technology systems allow employees to report comfort issues, space availability, and preference data in real-time. This information enables facility managers to respond quickly to problems and helps office building design services understand user preferences for future projects.
Predictive analytics applied to workplace data can anticipate equipment maintenance needs, optimize cleaning schedules, and identify potential issues before they impact employee productivity. These systems help ensure that workplace environments consistently support optimal performance while minimizing disruptions and maintenance costs.
Virtual and augmented reality technologies now enable commercial architectural services to create immersive previews of proposed designs, allowing clients to experience and evaluate different design options before construction begins. These tools facilitate better decision-making and help ensure that final designs meet user needs and expectations.

Practical Guidelines for Architects and Employers
Implementing productive workspace design requires careful planning and coordination between multiple stakeholders, including architects, facility managers, HR professionals, and employees themselves. Successful projects begin with comprehensive needs assessment that examines current workplace challenges, employee preferences, and business objectives to establish clear design goals and priorities.
Space programming represents a critical early phase in commercial space planning, determining how much space to allocate for different types of activities and functions. This process should consider current staffing levels, projected growth, work patterns, and organizational culture to create balanced environments that support both immediate needs and future flexibility.
Lighting design requires integration of natural and artificial light sources to create comfortable, productive environments throughout all hours of operation. Professional office building design services typically specify automated lighting control systems that can adjust intensity and color temperature based on time of day, available daylight, and specific activities being performed in different areas.
Ergonomic furniture selection should prioritize adjustability and user comfort while supporting the aesthetic goals of the overall design. Height-adjustable desks, ergonomic seating with proper lumbar support, and monitor arms that enable proper screen positioning are essential elements that directly impact employee comfort and productivity.
Acoustic design must balance the need for open communication and collaboration with the requirement for focused individual work. This might involve strategic use of sound-absorbing materials, white noise systems, or architectural elements that provide acoustic separation between different functional areas.
Technology infrastructure planning should anticipate current and future connectivity needs, ensuring adequate power distribution, data networking, and wireless coverage throughout the facility. Modern commercial building design must accommodate changing technology requirements and support both traditional desktop computing and mobile device usage.
Storage and organization systems should be integrated throughout the workspace to maintain clean, uncluttered environments that support productivity and professional appearance. This includes both individual storage at workstations and shared storage for common resources and materials.
Air quality and climate control systems require professional design and installation to ensure adequate fresh air circulation, appropriate temperature control, and humidity management. These systems should be designed for energy efficiency while maintaining optimal comfort conditions for employee productivity.
Change management considerations are crucial for successful workplace design implementations. Employees need time and support to adapt to new work environments, particularly when transitioning to activity-based working or other significant changes in workplace organization.
Post-occupancy evaluation should be planned from the project inception, including mechanisms for collecting employee feedback and performance data to assess the success of design decisions and identify opportunities for future improvement.
Professional office building design services bring expertise in coordinating all these elements into cohesive solutions that address specific organizational needs while supporting employee productivity and well-being. Their experience with similar projects and understanding of current best practices can help ensure successful outcomes while avoiding common pitfalls that can undermine workplace effectiveness.
SEO & Business Benefits of High-Performance Design
Beyond the immediate productivity gains, strategic investment in professional office building design services delivers significant long-term business benefits that impact both operational efficiency and organizational competitiveness. Companies with well-designed workspaces consistently report higher employee retention rates, reduced absenteeism, and improved ability to attract top talent in competitive job markets.
Employee retention represents one of the most measurable benefits of effective commercial space planning. The cost of replacing skilled employees can range from 50% to 200% of their annual salary when accounting for recruitment, training, and lost productivity during transitions. Workspaces that support employee comfort, productivity, and job satisfaction significantly reduce turnover rates, generating substantial cost savings over time.
Reduced absenteeism directly correlates with improved workplace environmental conditions, particularly air quality, lighting, and ergonomic design. Employees working in well-designed spaces report fewer headaches, less eye strain, and reduced musculoskeletal problems, leading to fewer sick days and more consistent productivity throughout the year.
Employer branding benefits from distinctive, well-designed office environments that reflect organizational values and culture. Modern professionals increasingly consider workplace quality when evaluating job opportunities, and companies with impressive office spaces gain competitive advantages in talent acquisition. Social media sharing of attractive workplace environments also enhances company reputation and brand visibility.
Commercial architectural services that prioritize sustainability and environmental responsibility can help organizations achieve green building certifications and demonstrate corporate social responsibility commitments. These initiatives appeal to environmentally conscious employees and clients while potentially qualifying for tax incentives and utility rebates.
Real estate efficiency improvements through effective commercial building design can optimize space utilization and reduce overall facility costs. Activity-based working and flexible space design often enable organizations to accommodate the same number of employees in smaller footprints, reducing rent and operational expenses while improving functionality.
Technology integration supported by professional office building design services can enhance operational efficiency through automation, improved communication systems, and data analytics capabilities. These investments often generate measurable productivity improvements and cost savings that justify initial design investments.
Enhanced collaboration facilitated by thoughtful workspace design can accelerate innovation and problem-solving, leading to improved business outcomes and competitive advantages. Open communication, cross-functional interaction, and knowledge sharing supported by appropriate spatial design contribute to organizational agility and adaptability.
Industrial office design considerations become particularly important for businesses in manufacturing, logistics, or technical fields where workspace design must accommodate specialized equipment and safety requirements while still supporting administrative and collaborative activities.
Return on investment calculations for commercial space planning projects typically show positive results within 2-3 years through reduced operational costs, improved employee productivity, and enhanced business outcomes. Professional office building design services can provide detailed ROI projections based on specific organizational needs and industry benchmarks.
Marketing and client impression benefits result from professional, well-designed office environments that reflect organizational competence and success. Client meetings and business development activities are enhanced by impressive workspace design that demonstrates attention to quality and professional excellence.

Conclusion & Call to Action
The evidence is clear: strategic investment in professional office building design services generates measurable improvements in employee productivity, satisfaction, and business performance. From optimizing lighting and air quality to creating flexible spaces that support diverse work activities, thoughtful commercial space planning addresses the complex relationships between physical environment and human performance.
Modern workplace design requires expertise in environmental psychology, ergonomics, technology integration, and sustainability principles that extend far beyond traditional architectural considerations. Commercial architectural services that specialize in workplace design bring this multidisciplinary knowledge to create solutions that support both immediate operational needs and long-term business objectives.
The transition to more flexible, activity-based work environments reflects fundamental changes in how modern knowledge work is performed. Organizations that proactively adapt their physical spaces to support these evolving work patterns will gain competitive advantages through improved employee engagement, enhanced collaboration, and increased operational efficiency.
Whether planning a new facility, renovating existing space, or simply optimizing current workplace conditions, partnering with experienced commercial building design experts ensures access to current research, proven methodologies, and innovative solutions that maximize return on investment while creating inspiring, productive work environments.
Take the next step toward transforming your workplace by consulting with qualified office building design services professionals who can assess your specific needs and develop customized solutions that support your organizational goals and employee well-being.